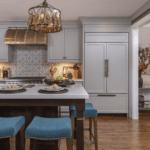
“Before and After” Beach Cottage Coastal Design
We love it when you share!
Beach house living is like no other!
Not much to say about this coastal remodel and interior design that photos will not say much better! A client investor came to us in December of last year needing a quick turn around on a home on the beach. And I mean quick- April 1 deadline for a big wedding going on that had been booked for months.
A tight deadline on a coastal remodel? Yikes.
A little nervous at the tight turn around once we saw that this was not just a redo on furnishings but full kitchen and 5 baths as well. Did I mention painting exterior and new flooring throughout? But with one of our ace contractors on board we felt confident we could make it happen! Ok ok- we sweated every minute of it but we like a challenge.
Great teamwork with clients and our In Detail crew.
Great clients who made quick decisions enabled our team to pull off what we might term a miracle in the design world- see for yourself and let us know if you like this coastal remodel!
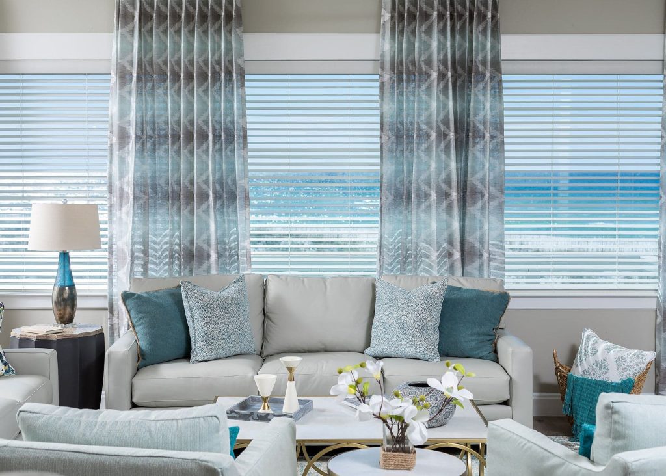
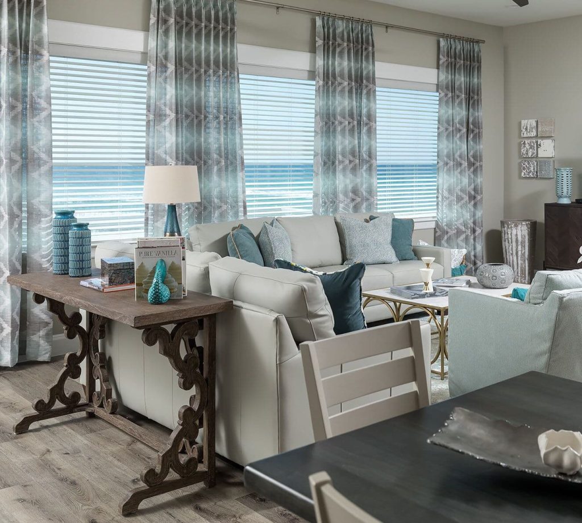
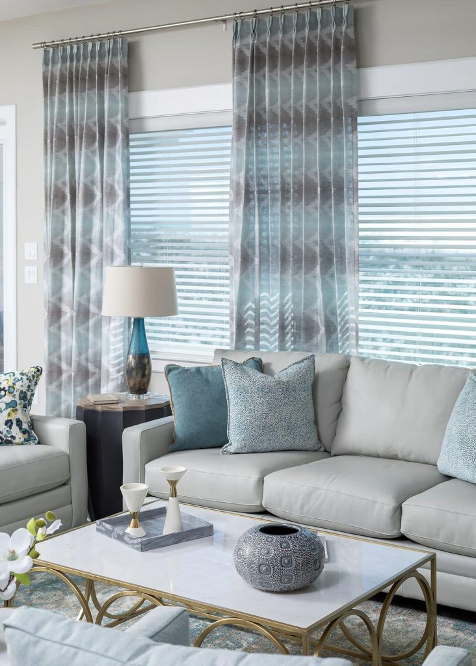
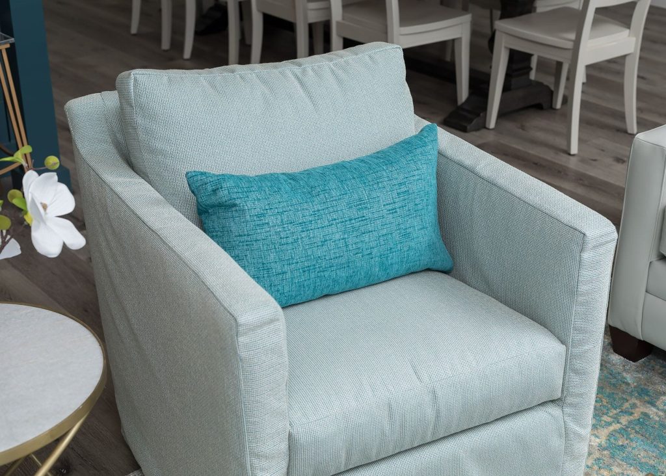
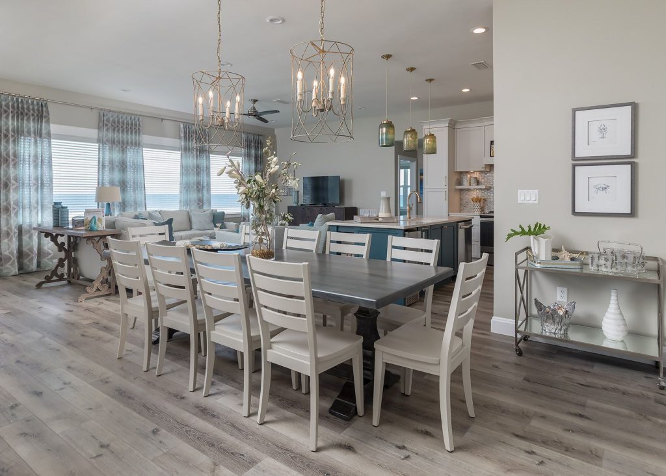
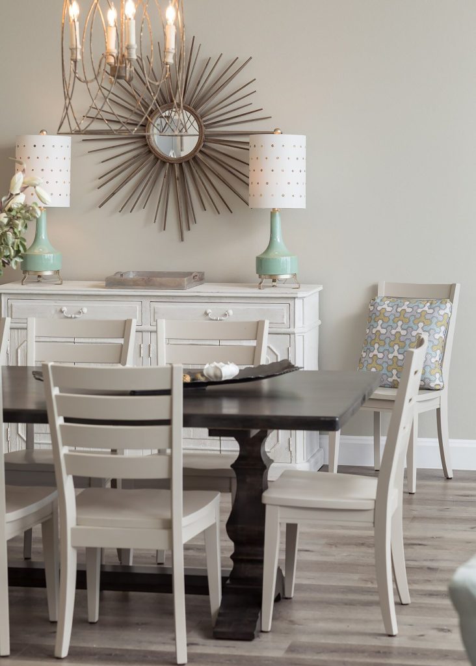
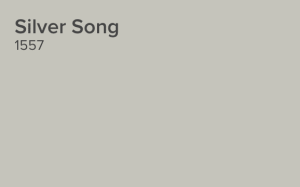
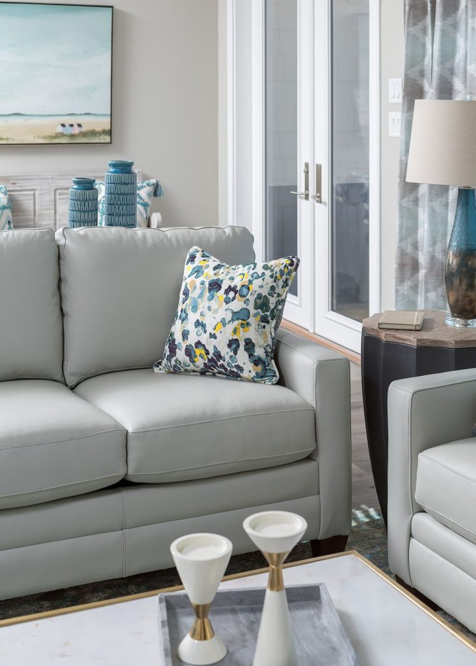
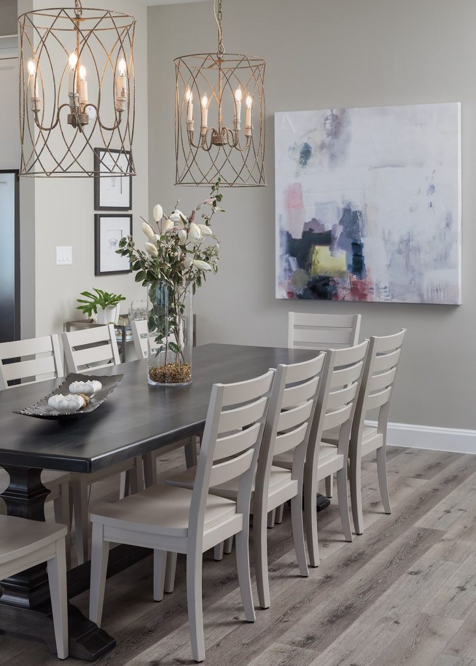
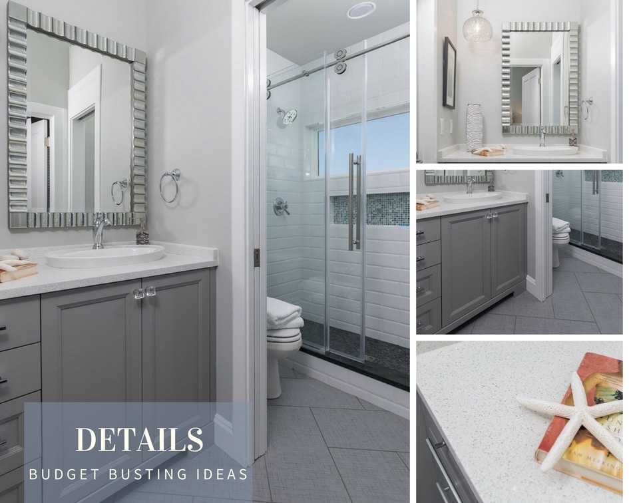

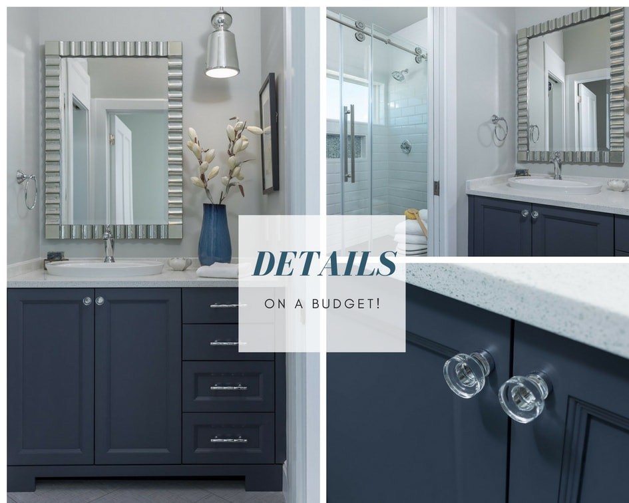
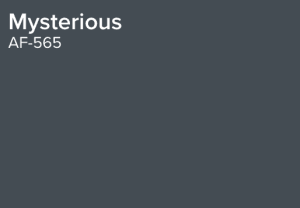
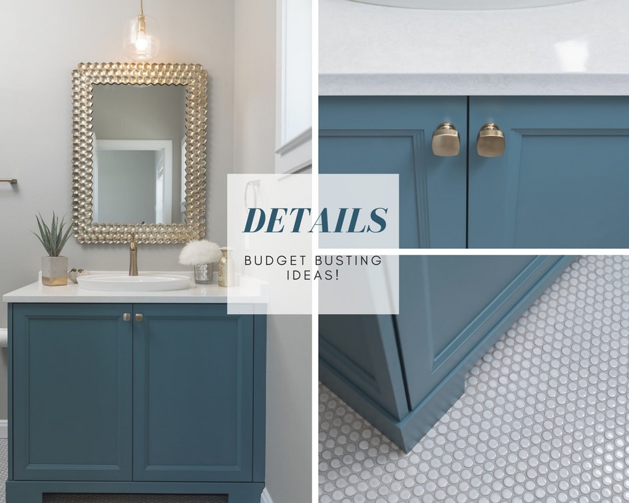
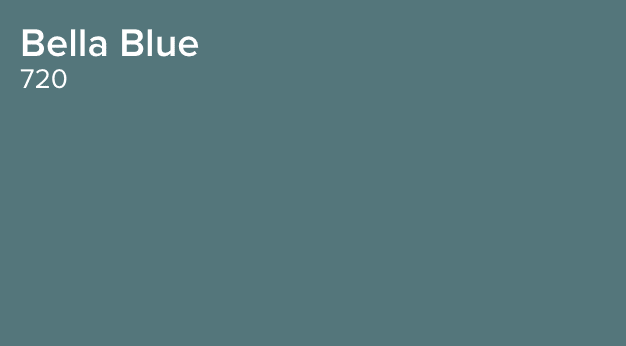
And now the BEFORE! Drum roll please-
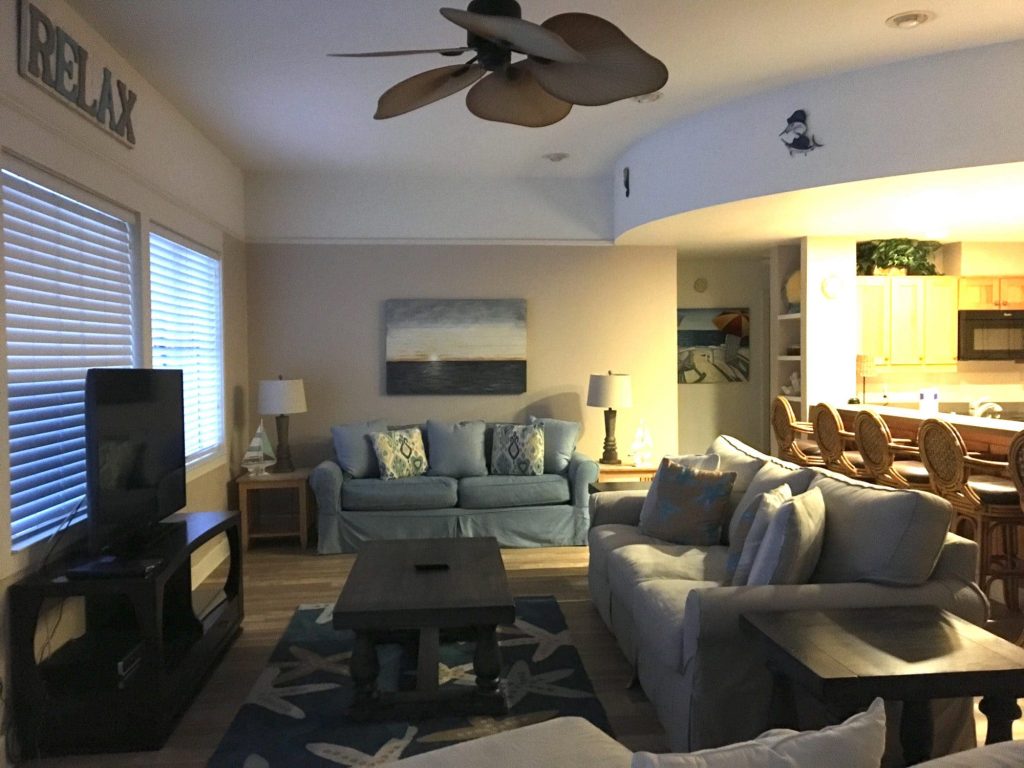
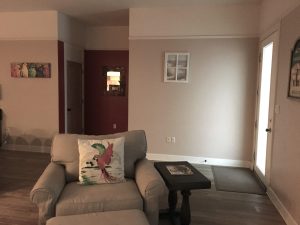
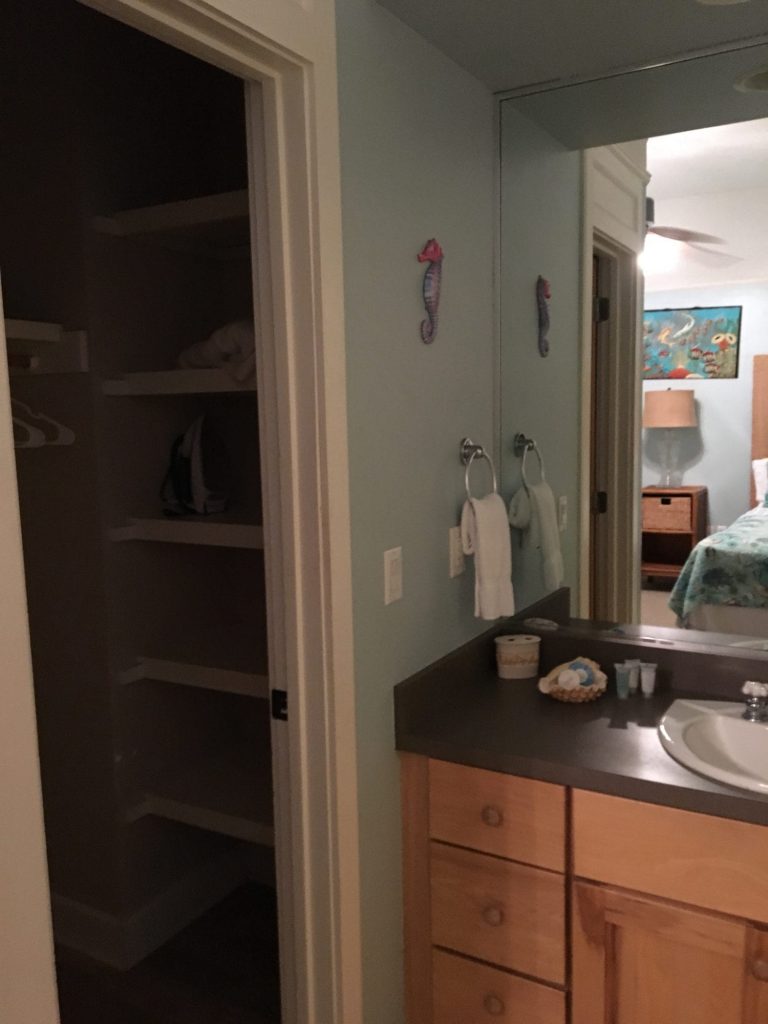
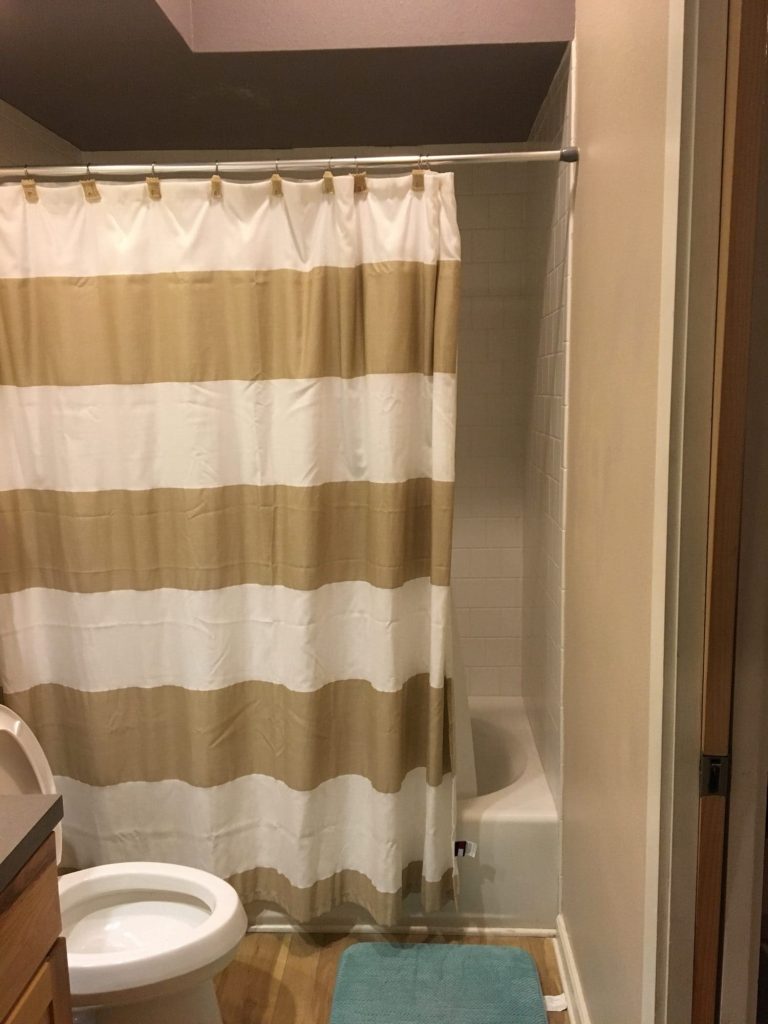
More before pictures this week when we post the kitchen before and after! Hope you enjoyed this transformation! See you soon and be sure to give us a call if you want your home to under go a transformation too! {Note that many of the items you see here can be purchased through our online store and shipped directly to you. }
![]()

You can find these products and more at our online store
Categories
- bathroom design tips
- building new home
- Business
- Closets
- Color In Detail- All about color in design!
- Countertops
- Design Disasters
- Design tips
- Designer Drama-Stories from behind the scenes
- Details
- DGD- Business Truths! A blog.
- electrical
- Entertaining in Detail- The party is here!
- Featured
- Funny Design Stories
- Furniture
- general remodeling and building
- Great Materials
- Healthy Kitchens
- In Detail Says-Telling it like it is!
- Interior design
- Just cool stuff
- Kitchen
- kitchen design
- kitchen design tips
- Lifestyle
- lighting
- Natural stone
- Paint Tips
- plumbing fixtures
- Project Studies
- Shelving
- small baths
- Small Business Think Big- For Interior Designers and Decorators
- small kitchen design
- The Bath Designer- Insights on function, design and remodeling
- Tile
- Uncategorized
- Unique kitchens
- Vintage
- wall ideas
- wonderful ideas

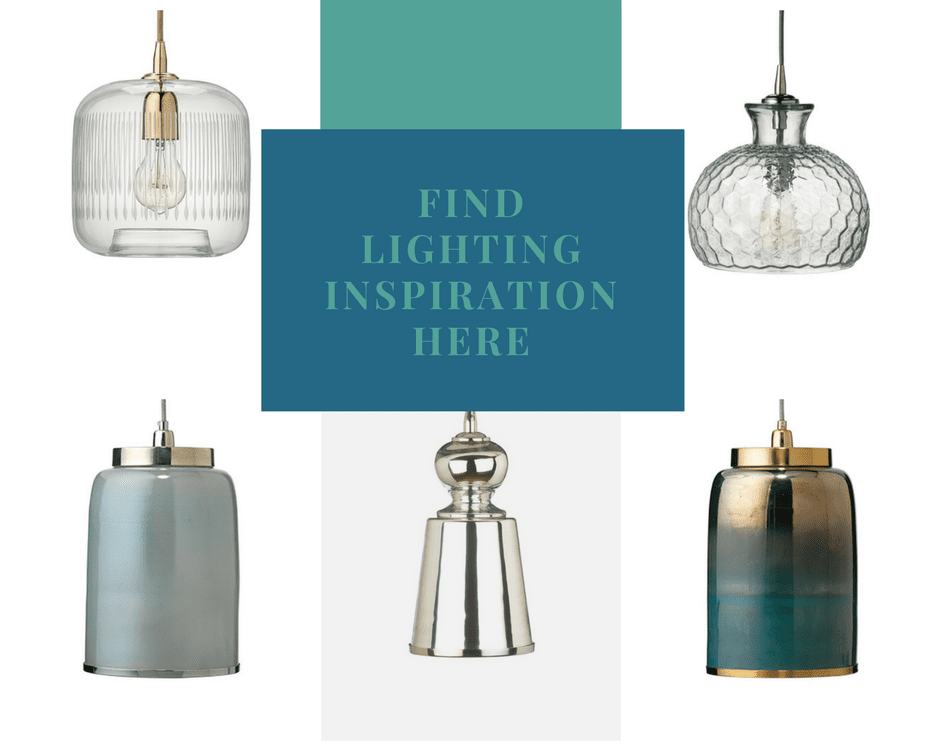
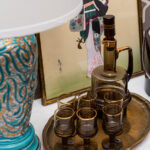
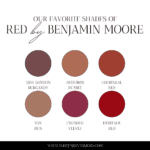
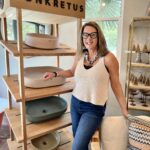
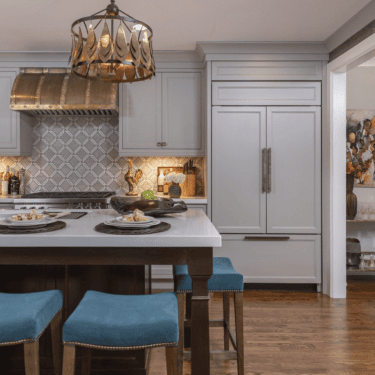
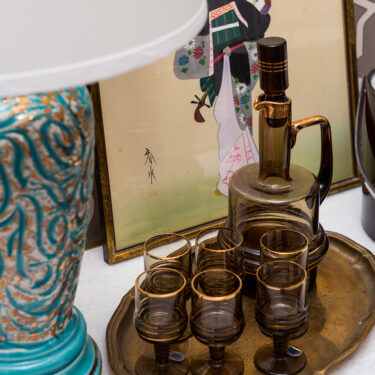
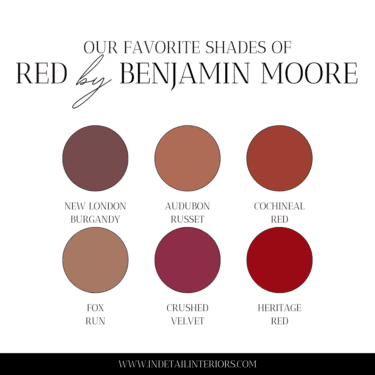
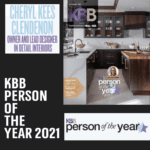

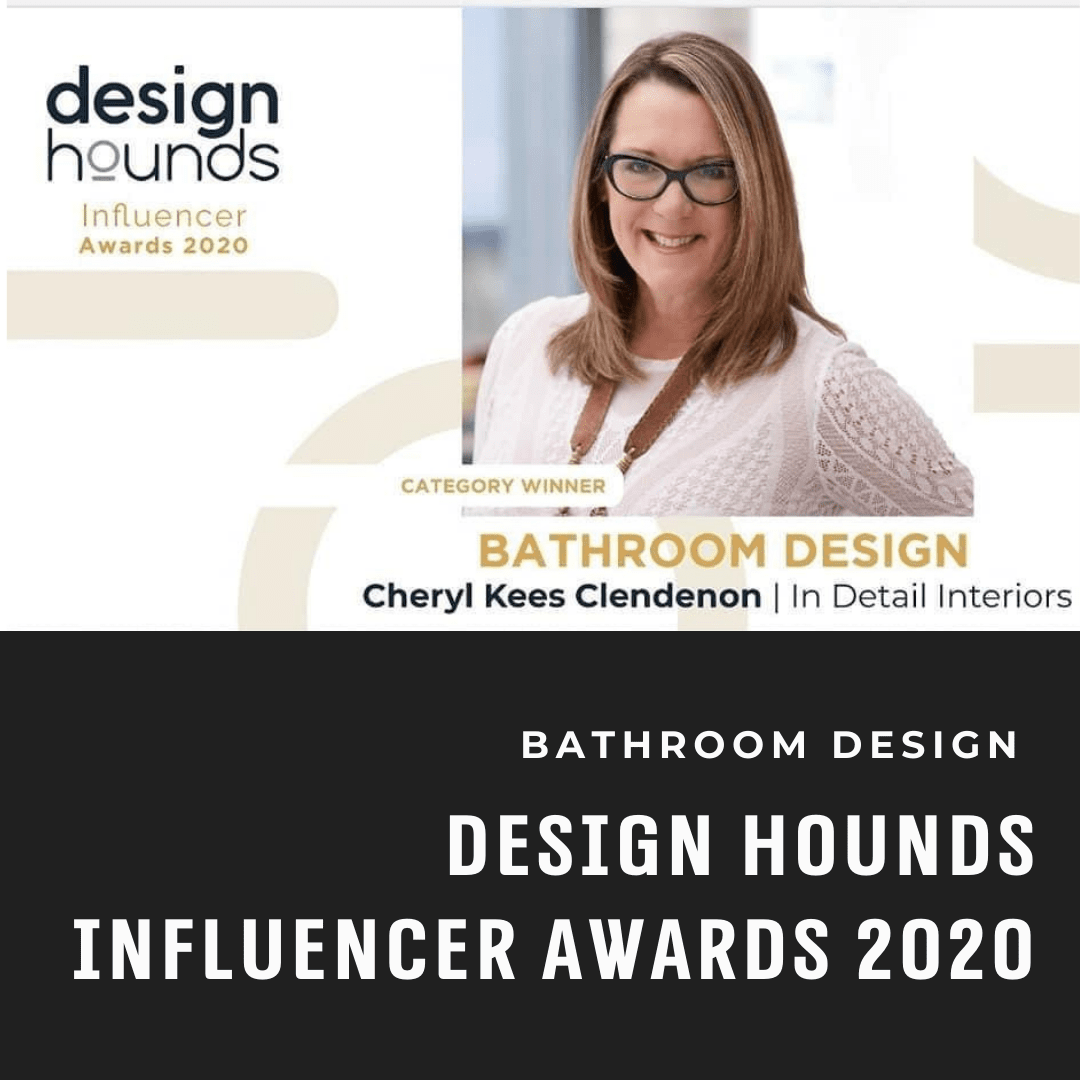
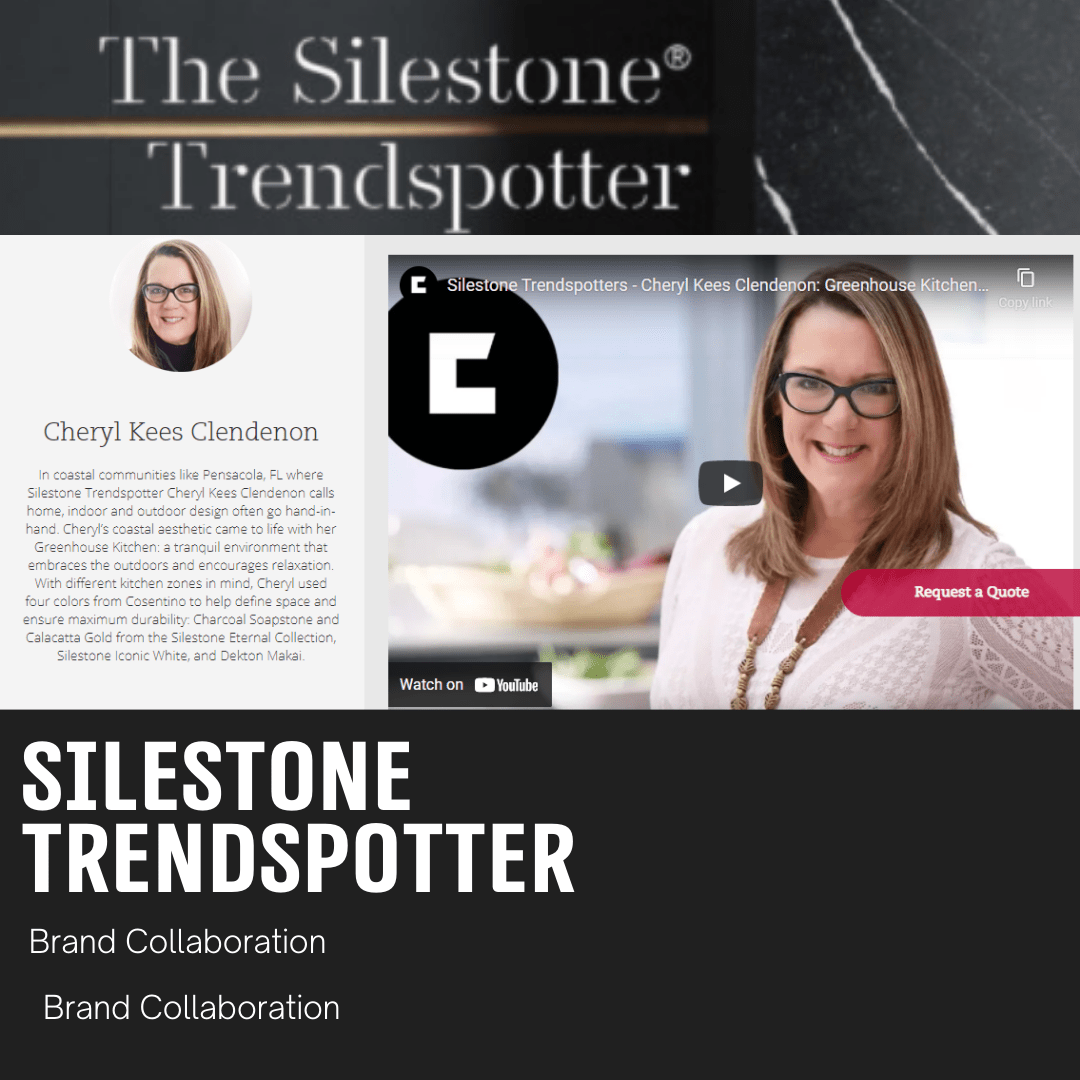


Comments
I would like to know where I can purchase the curtains that are shown in the livingroom.
Comments are closed.