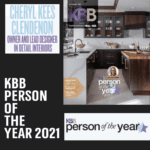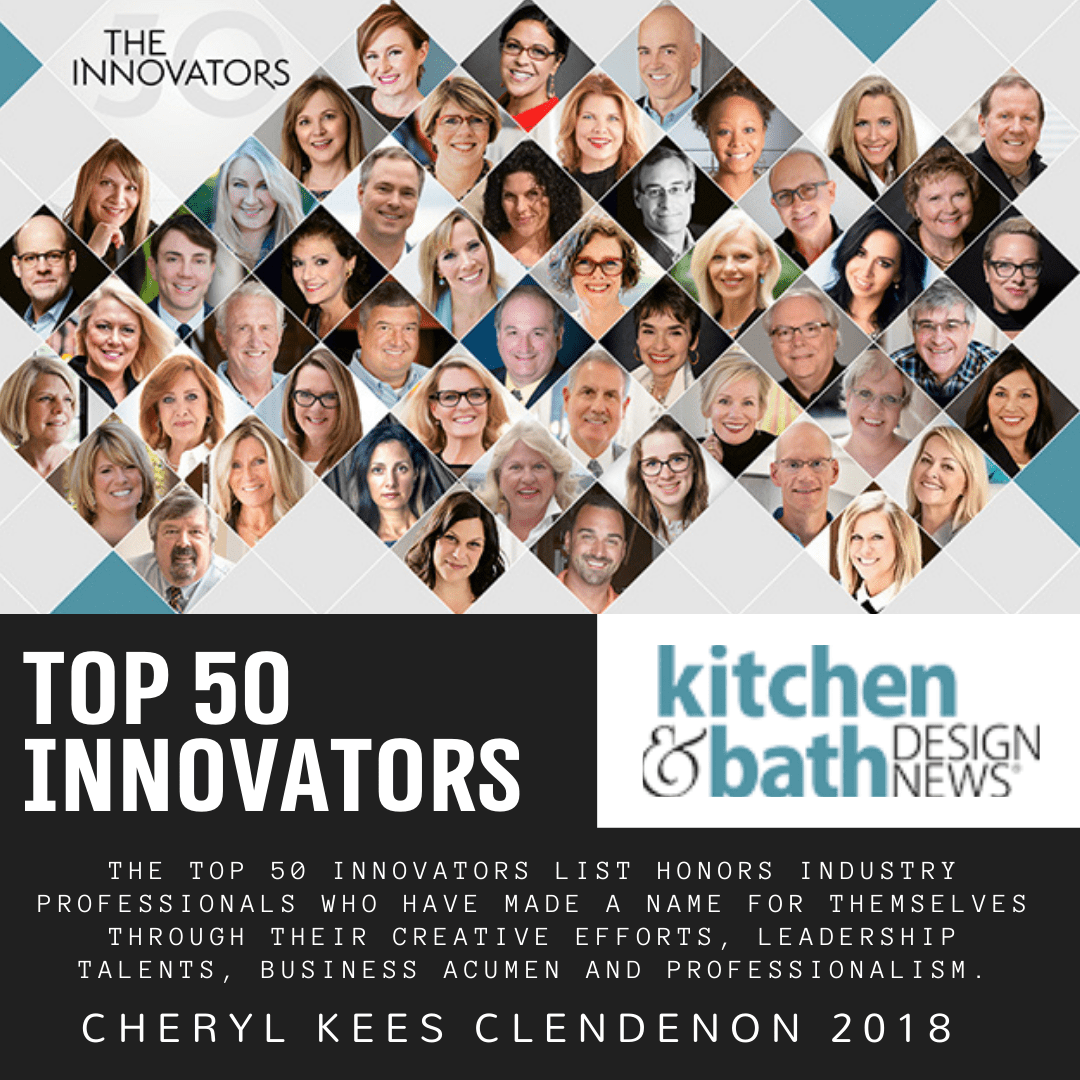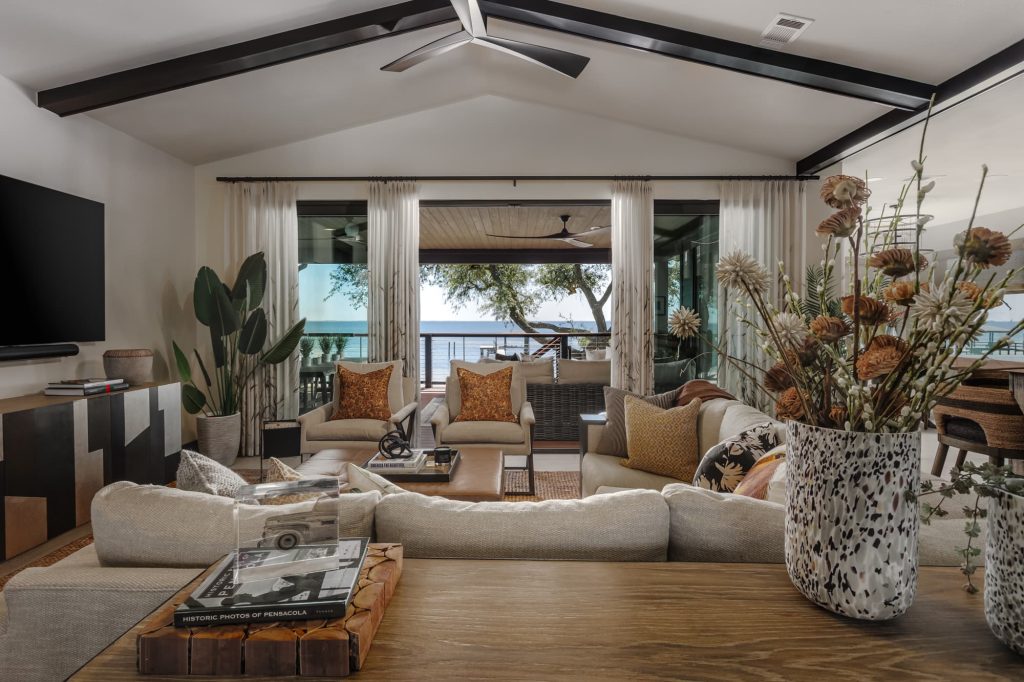
Pensacola interior designer. Full service design. We service Pensacola, Destin and Fairhope, Alabama focusing on new construction, remodels, home furnishings and decor.
Experienced in all phases of interior design and project management.
We design, create and execute happy, functional, and beautiful homes for real people who want stress free, professional attention to detail from an experienced interior design and project management team. Not limited to Pensacola, we also do remote design work and will travel!
We got this.
The one of a kind and ONLY Candle Studio in Pensacola!
We are thrilled to have our work in some of our favorite magazines and books!

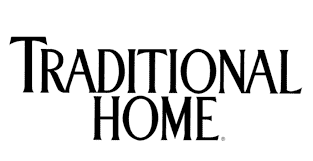

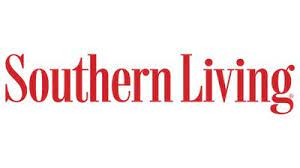

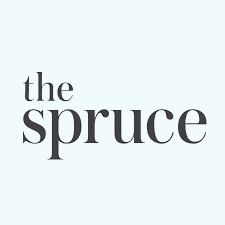









Visit Our Retail Shop- 1514Home
Located in the heart of East Hill, our 110-year-old mid-century modern home sparks constant inspiration in the everyday visitor. At our Pensacola retail showroom, you will find the most unique furnishings, lighting, and original art on the Gulf Coast. The shop is open from 10-5 M-F, appointment only on Saturday – Come visit us!
What do our design clients and shop customers say about our work and our team?
"The shop is unlike any I visited here on the Gulf Coast or on the West Coast. Sure, if you want a starfish serving bowl, a driftwood picture frame, or a mermaid coat hook, you can find it at 1514 Home. But you can also get vibrant original oil paintings, sexy vintage barware, jewel-toned velvet sofas and quirky lamps, side tables and throw pillows. And books—scattered all over the store are coffee table books, and tons of other unique gift items—jewelry, candles, bags and more.
But the service is what impresses me the most. From the moment I first engaged the In Detail team at 1514 Home with this project, I have had gracious, creative, professional attention to my every question and concern. Liz and Cheryl and Sam have made this project so much fun. The best interior design firm in Pensacola!"
Sharla Gorder
Retail Customer
"In Detail is nothing shy of amazing!! From their vintage glass to their Turkish rugs, their keen eye for detail and passion for style is a breath of fresh for this area. I 've been searching for a place like this for so long but it's so hard to find outside of big cities. Unlike the mundane gray/ white/ white gray monochromatic crap that plagues decorators and Instagram sheep in Pensacola, In Detail has the variety and quality that truly delivers a sophisticated and eclectic expression. I highly recommend them for anything from small gifts, all the way to entire room decor, lighting and furniture!"
The Zbaren Family
Design Client
" Cheryl literally morphs into what can only be described as your absolute best friend and Warrior Woman to get things done right. That Warrior Woman had my back every step of the way and endlessly went to battle on my behalf. I will never be able to thank her (and Liz) adequately. The best interior design firm in Pensacola."
Laura Balters
Design Client
"In Detail is nothing shy of amazing!! From their vintage glass to their Turkish rugs, their keen eye for detail and passion for style is a breath of fresh for this area. I 've been searching for a place like this for so long but it's so hard to find outside of big cities. Unlike the mundane gray/ white/ white gray monochromatic crap that plagues decorators and Instagram sheep in Pensacola, In Detail has the variety and quality that truly delivers a sophisticated and eclectic expression. I highly recommend them for anything from small gifts, all the way to entire room decor, lighting and furniture!"
Abigail Whitaker
Retail Customer
I searched for over a year for a company to help me with changes to my 1950’s bungalow. I met with many companies but not one gave any thought to the functionality of the remodel until I met Cheryl and her team at In Design. From the moment Cheryl and her team walked into my house I knew I was in the right hands. They listened to my needs, wants, and yes desires and delivered very detailed schematics representing three options. I approved a design and the real work began discussing the process and finally a detailed list of all the work including cost. The construction firm did several walk thrus with subcontractors to gage the work, cost and timing. We eventually began the fun work of picking out the pretty items like tile, cabinets, etc. During all this work Liz, Cheryl’s right hand, was in constant contact. If I had questions she was just a text away! I can’t recommend this team enough. They are thoughtful and very talented!
Laura Pranger
Design Client
THIS PLACE IS AMAZING! My sister in law is getting married and I did a little bachelorette party today with the bridesmaids and everything was perfect! The candle smells were all so great!Myles was so great and helpful throughout the entire process and just let us talk and fellowship with each other! If you are thinking about booking a class do it and ask for Myles he’s the coolest! Can’t wait to come back for the fall scents!
Christa Helms
Candle Studio Customer
"Cheryl did the kitchen and bathrooms in our house for a major remodel. Hiring her was the single best decision we made in this endeavor. Her team was professional and 100% on the ball. It’s been 10 years since the job but when I needed to replace the kitchen faucet I called and her team found us a replacement.”
Philip and Tamar Mitchell
Retail Customer
"A total knock out, this kitchen was a labor of love and incredible transformation - from totally drab and dated to a palatial hostessing and entertainment haven!
Opening up the space plan, adjusting the entry to the dining, and removing a tired little pantry closet that previously split the kitchen from the powder/living room areas (hello new bar setup!!) this interior space is now the true hub of this condo on Pensacola Beach. Complete with grain matched walnut cabinetry throughout, checkerboard butcher block island, the peninsula and walls clad in quartz with a little touch of mica wallcovering - developing these clean lines and texture had to come in the form of more contemporary transitions between every material involved. We especially loved collaborating with a custom metal artist on the gunmetal cabinet doors that feature ochre grasscloth behind and give such a nice moment in the otherwise organic flow of colors and materials in the kitchen. Of course, can't forget those stunning champagne appliance doors (which were a bear to get right but worth every stinking ounce of effort!) The kitchen of our dreams, built for someone who truly LOVES to cook - we loved every challenge and beautiful milestone of completing this project!"
Julie Palmer
Design Client


