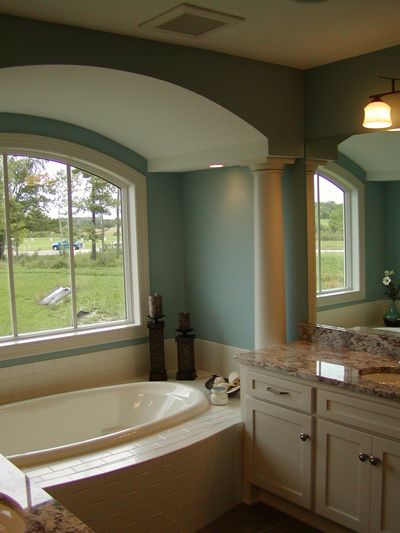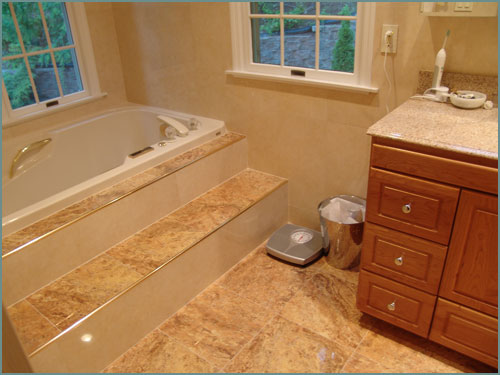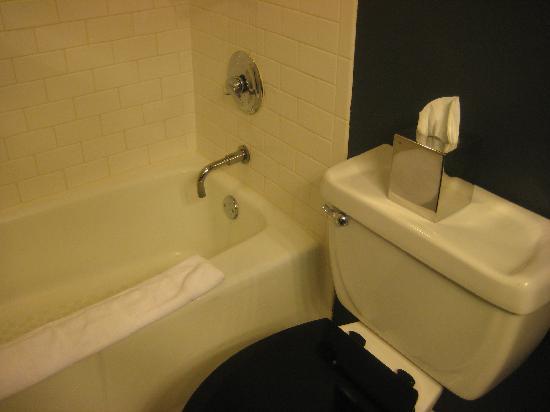My momma said I always asked too many questions when I was a kiddo. My husband tells me my favorite word in the English language is why? Or, really he says, is a two word phrase….BUT why? I love to challenge the status quo and quite frankly it is time.
BUT WHY?
*****Why is it that so many residential designers and architects insist on putting a tub larger than a Lincoln Continental in every bathroom IN FRONT OF A LARGE WINDOW?
Do we really want to view nosy neighbor Betty Jean puttering around in her garden while bathing? How many times do I have to struggle with how to dress this window? IT IS TIME for folks to get a bit more creative and challenge the status quo!
Put the window near the vanities so you can have natural light! People need to see what they are doing…not have a ringside seat to the neighbors yard. Forget all of this if you happen to live on a cliff overlooking the Pacific Ocean.

*****Steps are a hazard to getting into a soaking tub. Unless you have a palatial bath with stairs that run the length of the room, the tub sits on a dais and you are the Queen….do not add a step to your bath. Picture yourself fully upright ( and NEKKID) and walking into the bath. How will you step INTO the tub once you are standing on stair two? HMMMMM. What is up with this design? And why does the NKBA foofy do certified folks keep voting winning baths with steps? I do not get this at all. Major safety hazard. And for me, a nighty night tripping hazard as I blindly find my way into the bathroom for middle of the night use!

******Why must we put the shower valves on same side of wall as toilet??? It emanates from the old school “wet wall” concept but these days it is not necessary to do this. The shower head can go on same wall if you like but the valves that turn it on are much more accessible on the opposite end. No leaning over the toilet to turn on the water. This is simple fix on the plans. Not simple later. Caveat here: try and not put the valve on an exterior wall especially in climates that freeze. We are in the south so does not happen often. You also want access to that valve in case of a problem and you can often access it through the wall on other side and not disturb tile.

.
How do you want to challenge the status quo? Have a question about bath design? Bring it on!




15 Responses
you forgot to mention the foot thick freezing cold draft coming down from the windows (unless quadrupled glazed), and the corresponding moisture and mold.
People who designed those bathrooms have never enjoyed a bath in their life. They just don’t know. (let’s forget the necessity to have the bath ledge and bath surroundings in skid proof tiles, NEVER in stones [too cold to sit naked butt on it] etc).
Shower valve should also NEVER be under the shower head since it makes it impossible to turn off a boiling hot flow (this is part of the building code in some counties).
American bath designs have been stuck in the 50s for too long. And you are one of the first to give me ANY hope it could actually change. (I won the arguments against status quo for my house – our architect fired us in retaliation).
oh yes! I covered the location of shower valve in an earlier post but think good to elaborate because am seeing so many STUPID things architects are doing lately…one of the reasons we now have our own young graduate architect on staff….I figure if cannot beat them, then join them…with my choice in hire! I would feel vindicated if you got fired by your architect! Ha! I was fired by my builder 17 years ago when building a house. He told me “You just stay home and I will let YOU know when the house is ready”. He learned what it meant to piss Cheryl off!
oh yes! I covered the location of shower valve in an earlier post but think good to elaborate because am seeing so many STUPID things architects are doing lately…one of the reasons we now have our own young graduate architect on staff….I figure if cannot beat them, then join them…with my choice in hire! I would feel vindicated if you got fired by your architect! Ha! I was fired by my builder 17 years ago when building a house. He told me “You just stay home and I will let YOU know when the house is ready”. He is now out of business and do we wonder why???
You struck a nerve! I never understood the big window over the tub either, so you have a nice big window that many times has obscured glass and a window treatment what’s the point… Surely there can be orher window placements that allow natural light and have far less saftey hazards.
YES, why oh why oh why Jeremy???? I still do not get it and I am not just a bath designer….I am one who has to then figure out how to cover the damn window and make look good! Windows can be my nemesis when trying to dress them….so many things architects can do in order to make the dressing easier later…but of course who thinks of this early on? We take a whole house approach when we can and design from the ground up. But those jobs do not come along often….
YES, why oh why oh why Jeremy???? I still do not get it and I am not just a bath designer….I am one who has to then figure out how to cover the damn window and make look good! Windows can be my nemesis when trying to dress them….so many things architects can do in order to make the dressing easier later…but of course who thinks of this early on? We take a whole house approach when we can and design from the ground up. But those jobs do not come along often….
My favorite thing to do is pluck my eyebrows by the window (I lead an exciting life) and don’t understand why the window is always by the tub (or IN the shower?!). Thank you for bringing common sense to the bath!!
(I’ve got a bathroom renovation coming up next – I’m still saving up but I’m starting to get obsessed with bath stuff! So exciting!!)
The older we get the more light we need. Yes indeedy. I put on makeup by a teeny weeny transom window in the potty room. Only light I have in my small bath. But good lord…if I do not pluck by a window, I look scary at work and the 20 somethings who work for me are a tough crew to keep up with! My favorite layout is a window in between two sink vanities. That is the best if you have the room and layout will work. And it can look beautiful also!
The older we get the more light we need. Yes indeedy. I put on makeup by a teeny weeny transom window in the potty room. Only light I have in my small bath. But good lord…if I do not pluck by a window, I look scary at work and the 20 somethings who work for me are a tough crew to keep up with! My favorite layout is a window in between two sink vanities. That is the best if you have the room and layout will work. And it can look beautiful also!
My question is, what do you do about those gorgeous freestanding tubs made of stone or metal? They’re not meant to be built into a deck the edges are thin, and the sides look about 3 feet high? How does anyone get into those?
Kim: Most are not 3 ft tall but about 24 in. We do them all the time. Key is to have decorative ledge behind it for setting things or a cute table nearby and within reach. Getting into it should be no problem if it is stable and secure. However it is not for anyone who may be infirm or have issues climbing into it. Is not for everyone. But can be a beautiful look and far better than the built in monster. I have a post coming this week on fresstanding tubs! Check back for great pix and some helpful hints!!
Cheryl
I am 5’2″, Cheryl, everything looks tall to me! I’ll look for your post so I can learn more.
How large does the bottom of shower need to be to go without a door?
is not so much the size of it as is the configuration. Just have to make sure that a ton of water will not be getting on the floor!
These experts know what you need to use for a sewer line or water heaters and they might suggest PVC( Poly-Vinyl-Chloride) as the proper material for drain and vent pipes as well as drain traps. This material can be joined with the right plastic fittings and is usually sold by the linear foot.