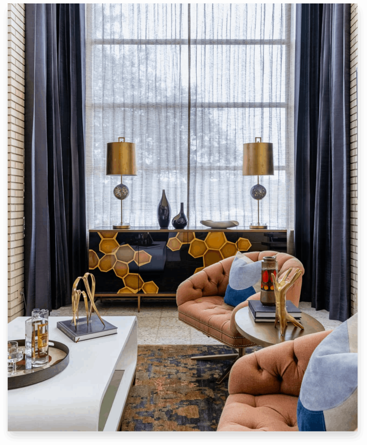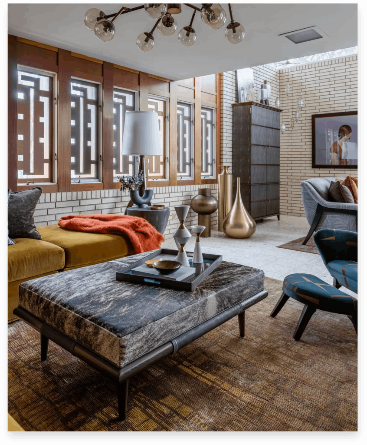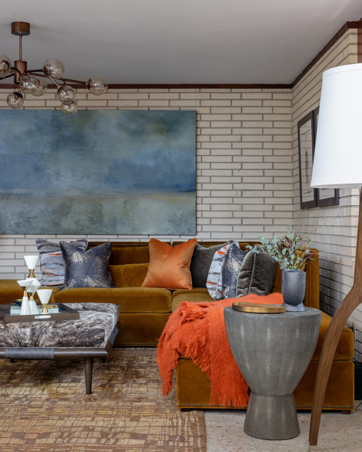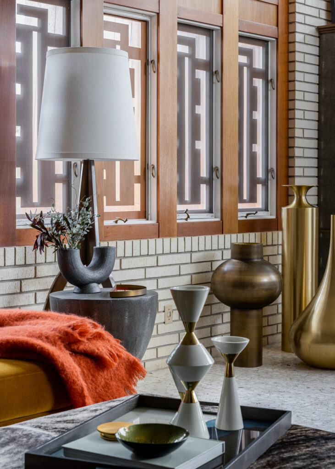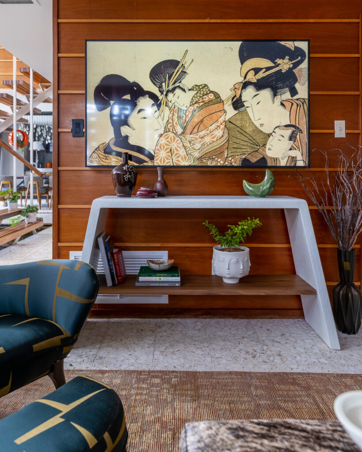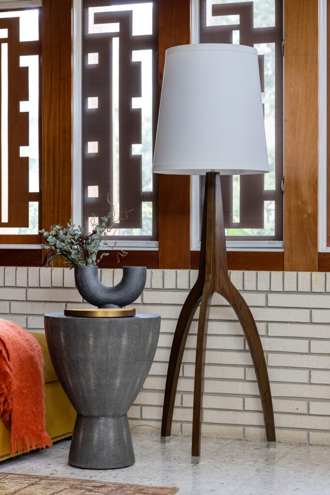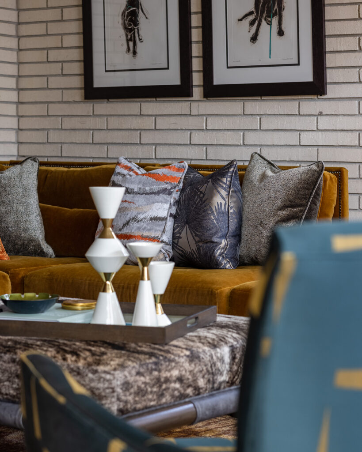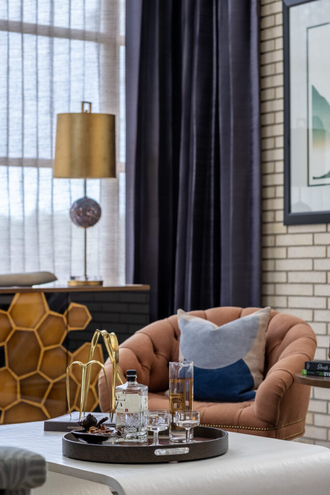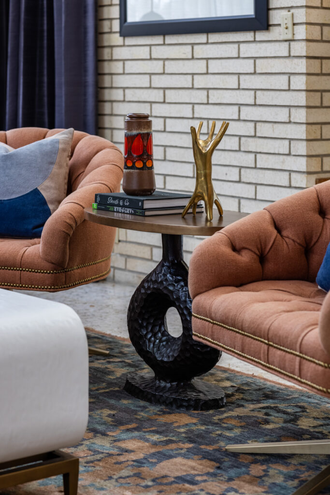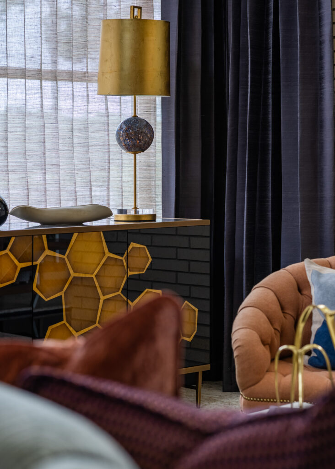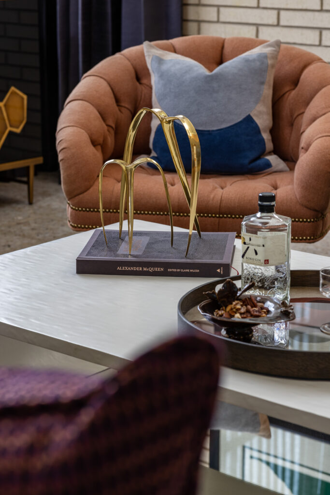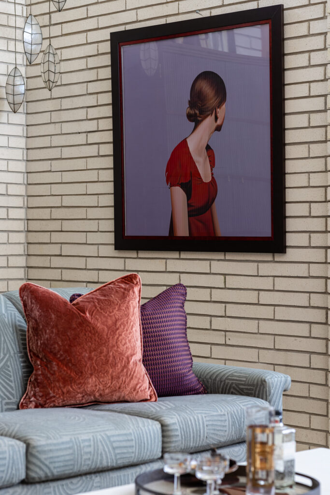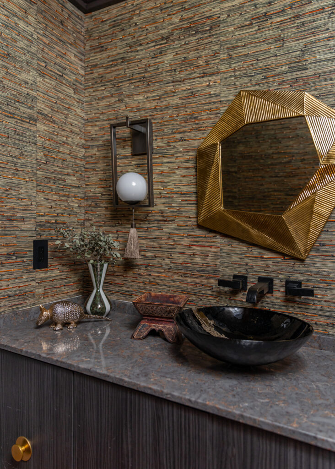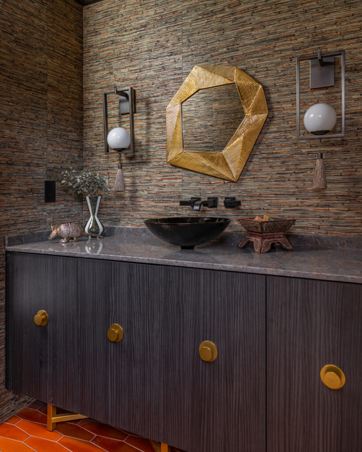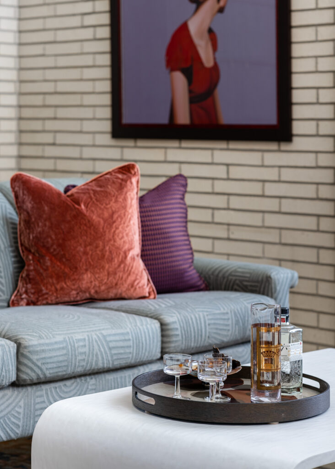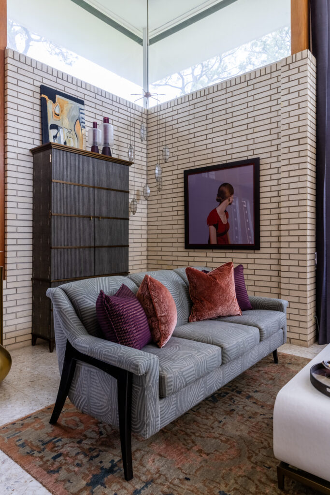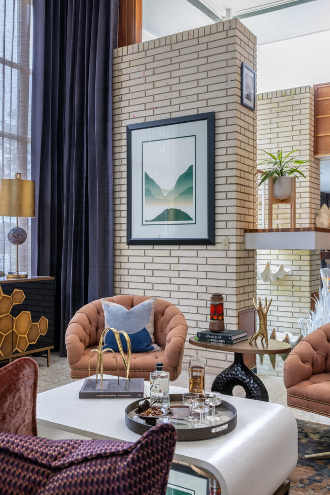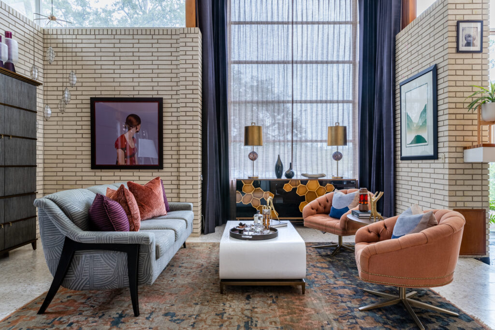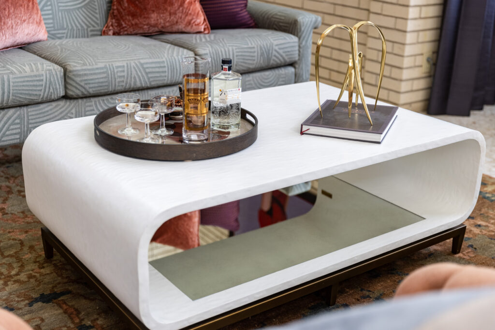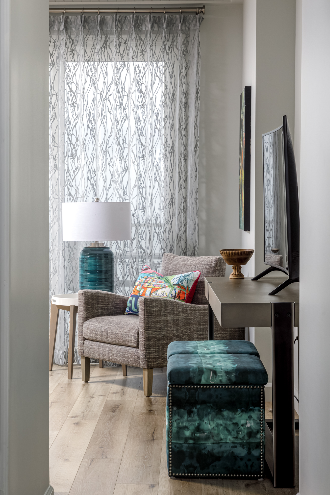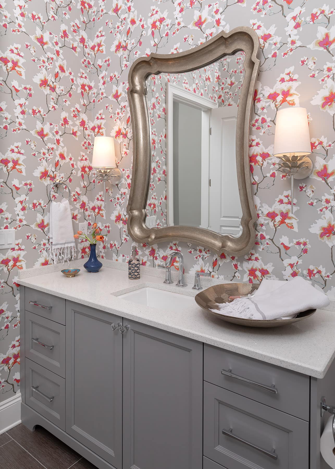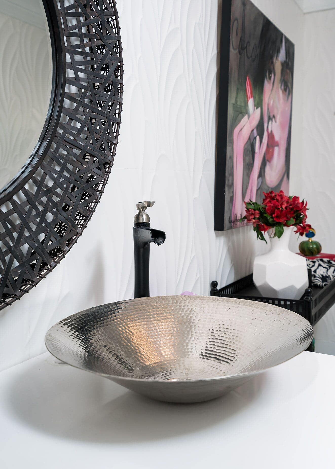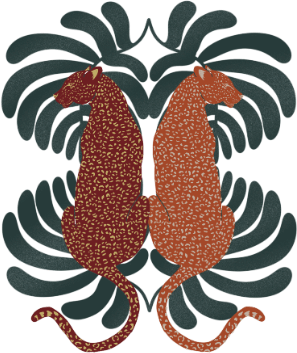This is not your average coastal home.
With a classic mid-century feeling, embracing the ambiance of this home and accentuating its view of the outdoors is a true testament to doing something special that goes against the grain of expectations.
The primary bath got the wheels turning
A project that started as a primary bathroom remodel (bye-bye sunken shower!) soon carried throughout the rest of the home as each decision brought the next nearby material selection or furnishing need into question. From the Brady bunch staircase, to the indoor/outdoor koi pond – and the INCREDIBLE original terrazzo flooring – the challenge of balancing textures and setting a mood that felt proportional, but uniquely dedicated, in each space was a real challenge.
The primary bathroom is loud and proud with a sharp juxtaposition of natural colors and textures with really bold lines and shapes. Complete with dedicated laundry, a custom closet (can you count all the wallcovering features in this space?!), and an art-focused shoe and bag display of the client’s dreams – functionality and form were married with really radical design decisions here in terms of the hardscape, colors and dedicated lighting. The adjacent master bedroom had to feel as bold and luxe, but of course enough of a statement on its own. With a nod to the natural with a woven, string cloth-type wallcovering on the bedroom walls in clay and gold and gauzy sheers maxed out with their spinal-tap champagne black-out panel counterparts – every selection here had a counterpoint. The glossy glass lamps and thick evergreen mohair headboard – the posh bronze finish on the custom dresser accentuated with original art framed by silk tassel pendants – there’s just so much to love and fall into with this master suite.
Living areas complete with Koi Pond–indoor and outdoor
Moving into the primary living areas of this mid century modern home – much of the furnishings took shape preliminarily as the result of assessing how we could work around the amazing view to the outdoors. This required a deep study of the existing interior architecture. With vaulted ceilings in the sitting area that featured incredible 2-story glass windows and cozy little TV nook just adjacent – determining how to best accentuate the features of these spaces that were so beautiful, while also being so disparate, posed a really unique opportunity. Always bold, but still very balanced – the furnishings had to each feel like their own piece of art amongst their original brick and mahogany surroundings. Sculptural and smooth paired with some unique geometric shapes and natural textures – these areas really accentuate a contemporary take on MCM style. With each element having its own place, the visual and textural aesthetics made our client (and our team) swoon!


