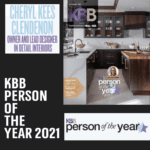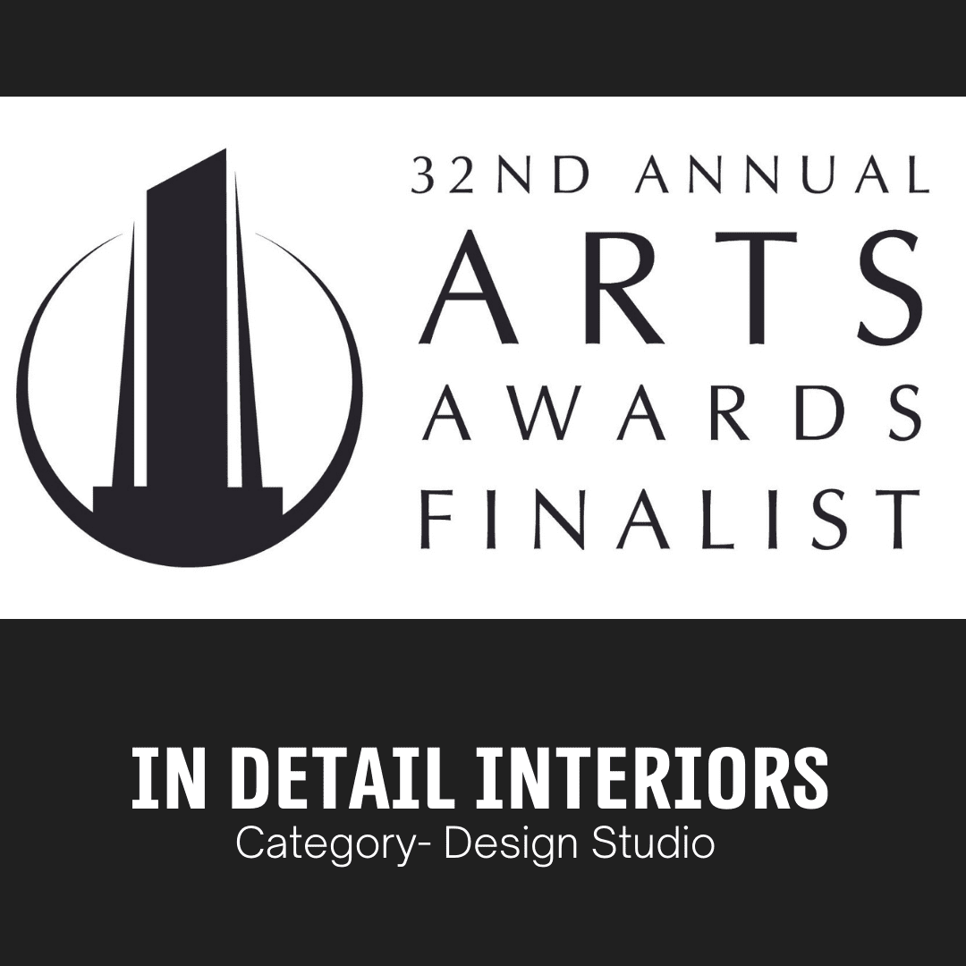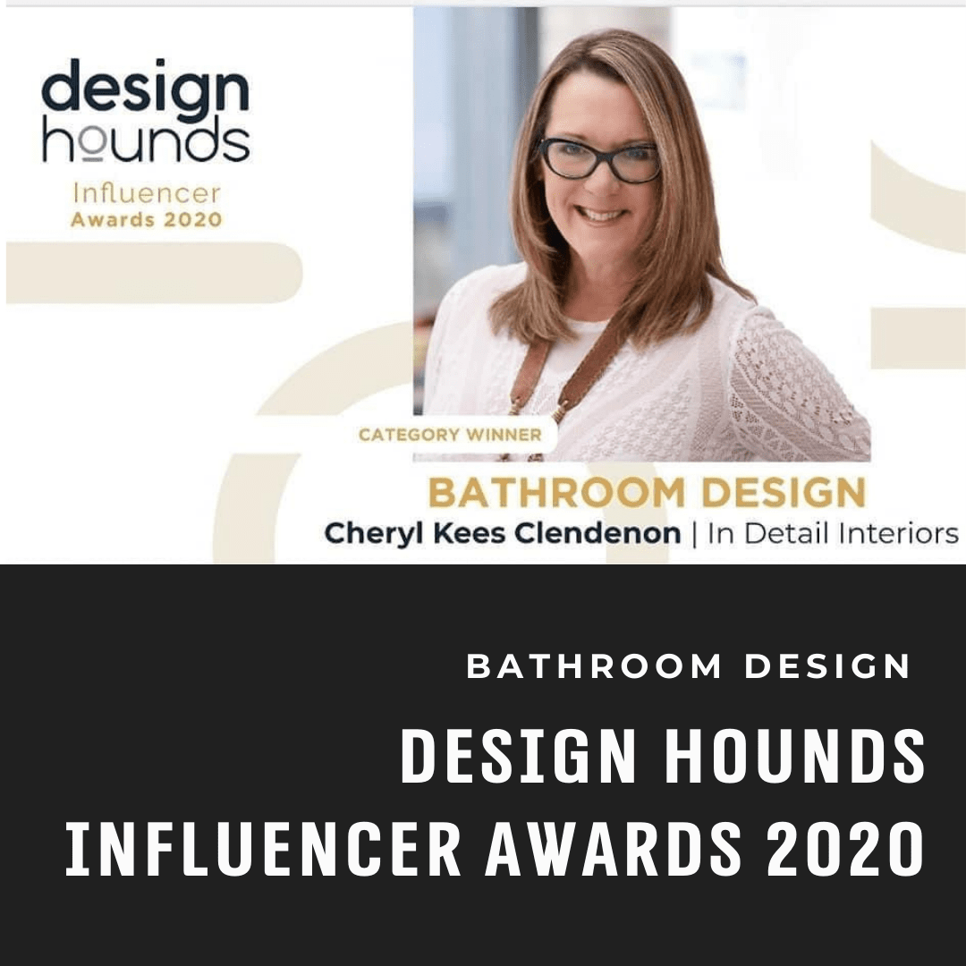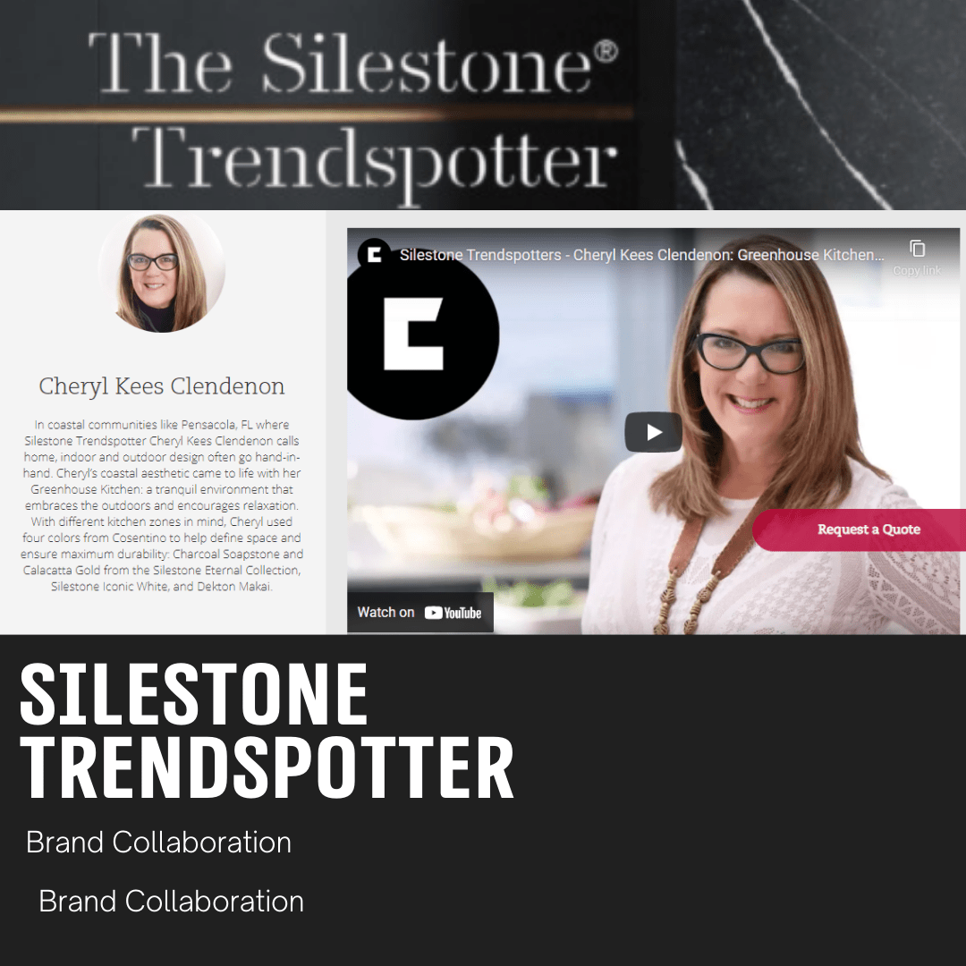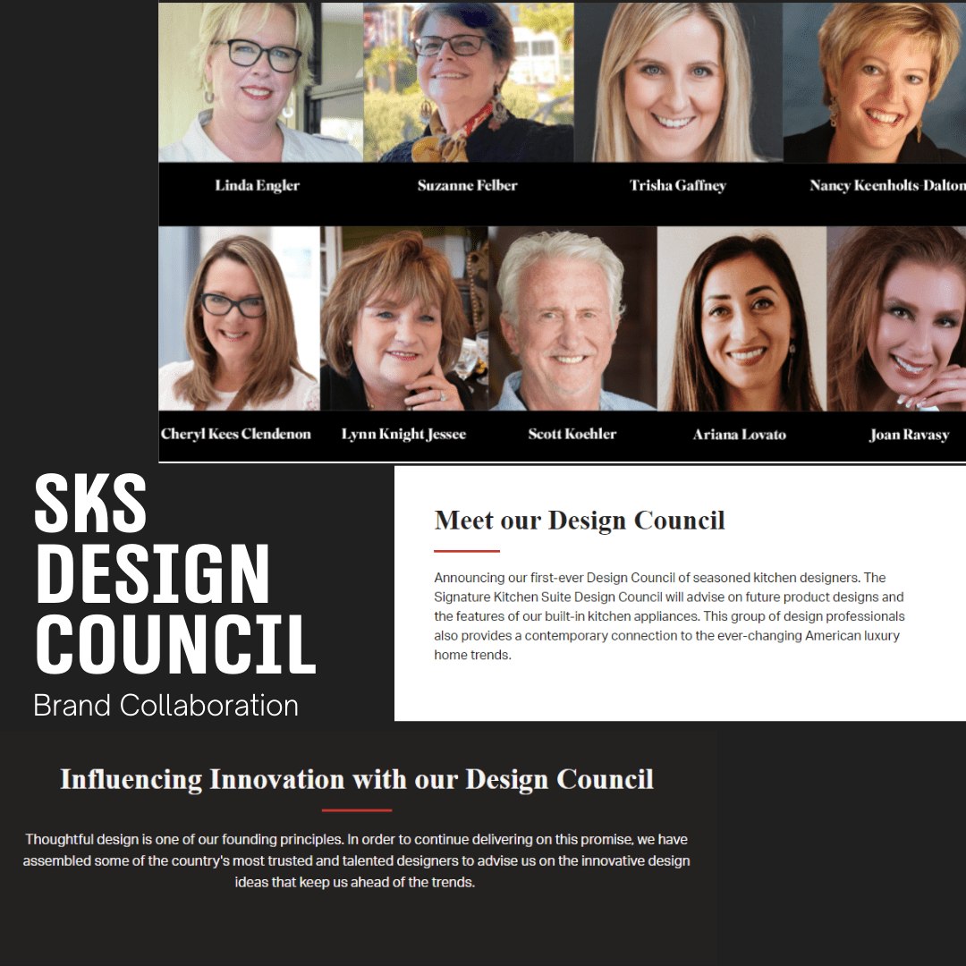In Detail Interiors FAQ
Frequently asked questions about working with In Detail Interiors!
Each project is unique- some of these questions and answers may not apply to your project. Please do not hesitate to call us! We are here to help.
Full service interior design encompasses all that we do here at In Detail Interiors.
We work on new construction home builds, plan review for bidding and execution in major remodels, kitchen and bathroom remodel and design, furnishings projects, and just about anything in between.
If you need more simpler consulting advice- our design on the go is a great option for more immediate “second opinions” or explaining what your contractor is saying or even just a tough design dilemma. See more about design on the go here.
Do you need turn-key design services for your beach rental – we can handle it and do these types of projects all the time.
Do you need new construction build selections and creating your forever home? We do this every day.
In Detail Interiors is a well established firm located on the Gulf Coast of Florida and with 20 years of hands-on troubleshooting and design execution experience, working in spaces of all kinds, with budgets of all kinds – there really isn’t much we can’t do!
The big questions we always pose to our prospective clients, though – what are your goals, priorities, budget and timeline.
These core questions will help us understand better how to approach your project to obtain the maximum results for your needs, no matter the scope of work! (Even if your budget and timeline means that we may have to Phase the work into multiple parts to achieve your long-term goals for your space!) Read more details about our full service design here.
First things first, we want to chat with you if you are interested in working together. Every project is different and we value the diversity of challenge we are faced with by offering full-service design to clients all over the country.
We’ll do an initial intake on the phone of the core specifics of your design project and tell you a bit about us – answer questions and explain that the first step is to schedule a consultation to meet.
After this initial meeting, we will prepare an in depth scope of work that is conveyed in a contractual agreement a few days after the consultation meeting. This is not a proposal for the entire cost of the project- this takes much more time to develop the plan and design then get all the documentation together and get bids. The agreement outlines our anticipated design fee (typically we present a flat encompassing fee) and minimum expenditure values so that you can understand better what it will cost to engage us in the design project itself. We then send the agreement to you for review and assuming you want to proceed with hiring us, you will need to sign the agreement and pay a retainer (% of overall design fee for the project) to secure your place on our job calendar.
Then we coordinate a verified measure of the space we’ll be working in, input the measurements to our design program to begin space planning and plan development (or plan review depending on the type of project you are engaging us in!) and get to work! Once this phase of design and development has gotten under way we will coordinate a time to meet to review everything in our resource room. (If you’re out of town, no worries! We can coordinate meetings via FaceTime or Zoom and have been known to work out some very clever methods to meet, review and present ideas to you no matter where in the country you are!)
With each new client who contacts us, we will discuss over the phone or in person that the first step to just about every project In Detail is involved in starts with a consultation meeting.
These meetings are typically an hour and a half to two hours in length and are very casual. Consider it a thorough meet n’ greet that allows our team to absorb more information about you, your expectations, your style of communication, and your pain points about the space(s) you want help re-designing.
Our ability to ask the right questions during this meeting will result in a succinct outline of the exact scope of work that will help you achieve your interior design goals – no matter the project at hand.
This is our opportunity to “diagnose the patient” in a sense. If you are building new- then we would meet you at our shop and go over your wants and needs for your new home.
We charge a fee for the initial consultation meeting (contact us for this cost because it is dependent on your location and specific needs). The fee is non-refundable and does not get deducted from the design fee in your design agreement if you decide to hire us for your project.
Our time, wisdom, and intellectual value is what you are paying for during this meeting and we have never had a prospective client feel as though they did not get value from our meeting together. (Plus, if we went out for free look-see’s every day we would never get any of our client’s projects accomplished!)
Yes!
We love working with clients from outside of our immediate geographic area and do so regularly (don’t hesitate to ask for references and we can put you in touch with client who we work with from out of town!)
There are a lot of ways to accommodate the needs of an interior design project from afar and we are happy to discuss how we coordinate this.
From regular phone conferences to submitting digital mood boards, compiling hand-drawn sketches and 3D renderings to share, bundling up samples and material finishes and sending them to you as we refine the bigger details of your design… to loading up the moving truck ourselves and driving your furnishings up to you for install execution and styling (yes we’ll even wrap up the accessories and artwork for you while we’re there!)
There’s no limit to the lengths we go to to provide exceptional, attentive, and totally outstanding service to clients no matter how far away their home is! We are up for the challenge and love working out and refining the logistics!
There is no tried and true formula to determining what we charge for design services on any given project, but there are some baseline rates you could expect depending on the type of project you are looking to pursue.
Typically, with a medium kitchen or master bath remodel, you can expect $5000-$8000 minimum for the design fee portion of the project ( plans, selections, drawings and detailed specifications) and for rates to increase from there depending on the logistics, scale of the space, and other detailed needs you may require. Kitchens and baths are complicated with many moving parts. Our design plans and involvement can help make these types of remodels or new builds much more seamless.
For rooms other than kitchens or bathrooms, we really prefer to assess this when we meet as so many variables in sizes and scopes of work involved.
We charge hourly for project management for our time and involvement in the finer-tuned logistics that will be required in the execution of your project. This project management fee is accrued over time and billed bi-monthly in most cases.
New construction build out or large remodel projects are assessed by the scope of work. We will provide a flat fee however so you know how to budget! We also include a minimum expenditure as well- see below.
For one or more room projects, we also provide a flat fee and the overall pricing will be dependent on size of project and your expectations of a final project and the type of work involved- some projects may have design heavy custom casework or reworking of walls and other issues and some are more straightforward “making your home a home” type of projects. There is no cookie cutter way to approach pricing but we do make people happy!
It is very important for us to understand your budget.( read a post about that topic here)Having a frank conversation about what you’re expecting to spend is an important step to how we work because it’s the only way for us to begin to reasonably assess what’s going to be practical for your space. We are very transparent about these discussions and know that clients who are a good fit for our firm trust and appreciate this approach because it’s honest and straightforward.
Most important for you to know is that we treat each and every project with an independent review, starting with a consultation meeting in your space to better focus on the specific scope of work you want to engage us in, and absorbing some of the site-specific conditions that may make the project more or less intensive in certain ways, and getting a better sense for you and what you are looking to hire us for. Information is king in these meetings and we gather it both in our discussion with you and in our visual analysis of the space.
We are happy to work with any contractor you may be coordinating with, or subcontractors* you have tracked down to execute the project ahead so long as they are communicative and willing to collaborate! We also have a cadre of subs and contractors we have vetted and worked with in past projects who we can recommend should the job be a good fit for their specific talents.
Hiring an experienced, knowledgeable, open-minded and passionate team to make your designs come to life is so important. This is why we are so careful about who we recommend and why we develop drawings and elevations that are explicitly detailed so that we can communicate our expectations and requirements to anyone on your jobsite. We also require any sub or contractor we recommend provide proof of current coverage and liability insurance, as well as workers comp documentation.
*When it comes to cabinetry design, we do prefer to use our own cabinetmakers because they know how to interpret and execute drawings and understand the finish detail we expect on our projects. We can coordinate with different workshops for an additional fee if you have a different cabinetry team in mind.
Our goal over the course of working with our clients is to help them impact their space with designs that offer timeless style and that are truly original. (We never do the same thing twice!)
In order to offer this kind of service we have cultivated relationships with quality furnishing vendors that sell everything from highly customizable product to what we call “retail” product that comes “as is” but checks the “cheap and cheerful” box! Between our 4000 square foot showroom in Pensacola and our rotating cadre of residential design clients, we are valuable to our vendors because we generate the volume they need to see to consider us important contenders in their market (and to ensure that we get the best pricing possible!)
But why is this important to you as a prospective client?
You’re going to be buying materials and furnishings for your home regardless of whether you hire us, right?
Lighting. Window treatments. Furniture. Tile. Art. Area rugs… the list goes on and on and on.
From cabinetry and door hardware to bedding we have curated the lines we work with to be able to design spaces for all budgets and all style preferences. Since we know that you’ll have to get the product somewhere – why not get it through us?! And to top it off, how about we promise that you won’t be able to find the same product cheaper anywhere else?
We look at the expenditure element of our agreement with you as a win/win because it allows us to present to you awesome ideas and fabulous fabrics and finishes while at the same time being able to assure you that the pricing can’t be beat and that we will handle it from start to finish.
This gives us control over the resources, lead time information, specifications, claims and check ins while alleviating you of the need to deal with area rugs that come in and aren’t the right color, or window panels that don’t fit your living room slider door properly. Hassle free.
You just show up to our resource room for our meetings and touch all the pretty mohair and velvet and ogle at the fun fixtures and case goods we show you – simple as that!Did we mention that the expenditure element of your agreement is also we assures we can keep our design fees reasonable? We know we’d rather spend our budget on amazing sofas and original art- and so we pass that same mindset on to our business.
Project management is an incredibly important element to any major remodel and requires a lot of attention to detail, familiarity with design and proper execution expectations, and vigilance to check on and communicate effectively with the team of subs or contractor on the job.
From providing product specifications to accurate drawings, meeting on site to review questions and site conditions, updating scheduling so that each specific sub knows when to be on site, how to access your space and where they fit into the overall timeline — no good design project goes without someone to manage these elements.
We keep our clients updated from stem to stern on these elements and “handle it” so that you are always in the know and approving major changes or last minute needs.
BUT, in hiring us you are relieving yourself of the responsibility to hash it out day-to-day items and figure out the time sensitive solutions that are often make or break items in the term of a major remodel. Tile transitions, trim details, curb heights, electrical placement… these are the things that cause most clients decision fatigue and why they welcome a team like In Detail on the project management end of their job!
This is always an important question. It is impossible to say until we meet and get the ball rolling. It really depends on the scope of work, time of year, and if we have had any hurricanes lately to take away subs!
Absolutely if it is a larger project. We do not do this just for kitchens and baths due to our scheduling but we will handle it via our online e design program.
Plan review and schematic floor plan design are a true specialty of our owner and lead designer, Cheryl. Having a solid plan that’s drawn to scale and inclusive of all details of your space is crucial to being able to not only execute a well designed space but will also be a necessary stage in the bidding process for any major remodel for you as the client.
A contractor or any sub will give you a much more accurate bid for their involvement when they have a plan to work by.)
Depending on the stage of your project, whether you have plans already drawn by a residential designer or architect, or are starting from scratch, we assess the end goals and budget you have in mind for the involvement we’ll have and outline an agreement from there! For more minor plan review an hourly design fee is more typical. But sometimes we will assess a flat rate fee for our involvement if it is more intensive in nature.
Because of the way our firm and showroom act in conjunction, we are really proud to say that our clients are always offered the best pricing the market will bear!
So, the pricing we present will always be marked down from retail (and typically discounted from our showroom pricing as well!) We want you to have the best and for your budget to go as far as possible – so this is our promise to you when you sign on with us. We are proud of our long time reputation in the community and most of our clients are repeat or referrals. We are in this to win but we want you to win too.
This is always a tricky question!
A big part of the way our showroom services In Detail as a business is by providing us the floor space to order new frames, try out new fabrics, and create spaces that help inspire and put visual accuracy to how design works.
While we cannot always have all the furniture frames or light fixtures, etc. that we present to you on our showroom floor during the term of your concept development phase (the time when we’re showing you pictures of the furniture we’d recommend for your home) – in many cases we have either sold the frame before, sat in it at market, or have a frame in the showroom that’s very similar in certain ways. We use these comparisons to help refine your visual on how things will look, and most importantly give you context for how the furniture will feel as you use it.
So it’s not likely you’ll sit on everything for your project before you buy it – but we will do everything we can to help you feel confident in the purchase before we approve and place orders for furniture!
After we get the orders for your furniture and accents submitted we will begin to compile a timeline for install that factors in the arrival time of your orders from the manufacturers and the needs of our local workroom for turnaround on items like window coverings, custom bedding and pillows, etc.
Depending on the scope of work for your project we will also factor in any subcontractor work so that their timeline coordinates appropriately. Painting. Wallcovering install. Switching out electrical fixtures.
We can help coordinate these items and put you in touch with the professionals who will then bill you direct for their labor. (We always resort back to a very basic order of operations when it comes to project managing subs to be sure that you don’t have the painters in on the day the windows are being hung or the wallpaper being hung before the ceiling is painted… all that sort of thing!)
As we near install day, you can expect the design assistant assigned to your project to be in touch about selecting an install date and clearing out any existing furnishings you have that will need to be sold/moved so that the space is 100% ready when the delivery truck arrives.
Typically we also aim to have our window installer out the same day as the furniture install occurs so that when you come home and see everything completed it’s a true reveal and the space feels pulled together.
We prefer client’s to leave the house when we’re completing the final install and work with our team to meet and facilitate the delivery truck* early so that they can get right to work and we can get you back into your home as soon as possible!
Then when you arrive back, the big reveal is truly a reveal (without you having to watch over the delivery guys as they move things in!) We can do everything from style the space with accessories and art on install day if you want us to! It’s so much fun and the best part of the whole process, for sure!
*The delivery company we use will bill you directly – typically they charge anywhere from $80-$150/hour depending on how large and logistically tough the install is. If you need them to remove your old furniture beforehand please just let us know ahead of time so we can help coordinate with them accordingly.
This really has never happened before!
And that’s because the range of product we can offer you as our client is so extensive.
So long as you are clear with us from day 1 about your budget and you know what you want to spend on your project, we will be sure that as a firm we act as responsible stewards of your investment.
Ask any client who has worked with us (many of whom we have worked room by room through their entire home over the last 5-10 years!)! You will always know what you are paying for (nothing is ordered without written approval and payment up front!) and we always keep budget spreadsheets up to date so that as we progress through the approval process you can see how the numbers work themselves out.
We are very transparent about this because we always want our clients to trust the process with us and feel good about where their money is going!

