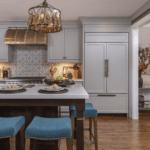
Don’t forget to look up! Details above the sight line.
We love it when you share!
Three pet peeves. Ok, I have a few more but how about just three tonight? A client of mine had remarked today she saw a house on the MLS that she thought maybe I had done…she loved the modern look. Flattered but unsure what house she might be describing, I sat down and searched in the MLS over 500K. Didn’t find the house but did find a big headache and a few pet peeves. I am wondering who designed these features, floorplans and faux pas’.? What do you think? Still like plant shelves?
Peeve #1: Plants belong in the garden. Or at least in a pot in your living room. At a level where you do not have to strain your neck to see. Ah, you say. These are fake plants. Really? WHO originated this horrid idea? I always thought it was a south Florida thing but apparently not as a quick MLS in your own neighborhood will verify.
Plants are not meant to be high and mighty except in a forest. Get rid of them and if possible ditch the shelf look too.
Peeve #2:
Hood venting. Listen to me on this one. It never fails to amaze me how many plans come across my desk that have zero attention paid to how the hood will duct to the outside AND most importantly how it will affect the kitchen design. I abhor the box motif in these shots. This is what happens when it is not thought completely through at the BEGINNING of the job. You will not see this on my website. I advise the client at the outset that we will be dealing with this issue sooner rather than later. Using a wood hood and taking IT all the way up to ceiling if venting through the ceiling. Or, an exposed chimney stack and letting it be architectural. Anything but the dreaded box!
Peeve #3: Tray ceilings gone wrong. Very wrong. And a couple of random examples of just really weird ceiling transitions. Who allows this to happen? Don’t get me wrong…a well done tray detail can look great but I have talked many clients out of trays gone crazy..in every bedroom, multi layered trays that overwhelm the floor plan and trays like one of these that are not properly scaled.
So what do you think? Are some of these design details just overlooked? Or do people not look above their line of sight when designing a space?
Categories
- bathroom design tips
- building new home
- Business
- Closets
- Color In Detail- All about color in design!
- Countertops
- Design Disasters
- Design tips
- Designer Drama-Stories from behind the scenes
- Details
- DGD- Business Truths! A blog.
- electrical
- Entertaining in Detail- The party is here!
- Featured
- Funny Design Stories
- Furniture
- general remodeling and building
- Great Materials
- Healthy Kitchens
- In Detail Says-Telling it like it is!
- Interior design
- Just cool stuff
- Kitchen
- kitchen design
- kitchen design tips
- Lifestyle
- lighting
- Natural stone
- Paint Tips
- plumbing fixtures
- Project Studies
- Shelving
- small baths
- Small Business Think Big- For Interior Designers and Decorators
- small kitchen design
- The Bath Designer- Insights on function, design and remodeling
- Tile
- Uncategorized
- Unique kitchens
- Vintage
- wall ideas
- wonderful ideas

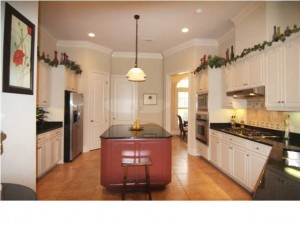
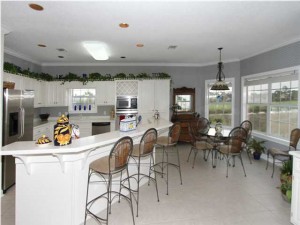
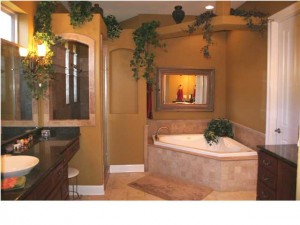
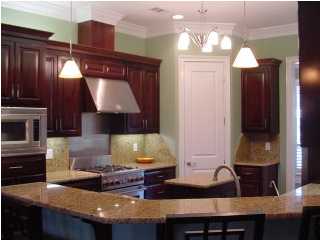
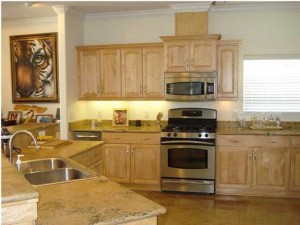
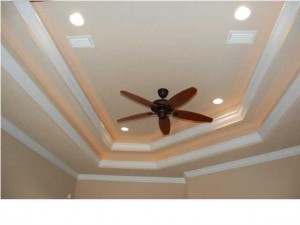
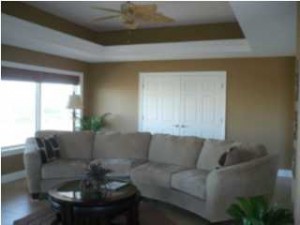
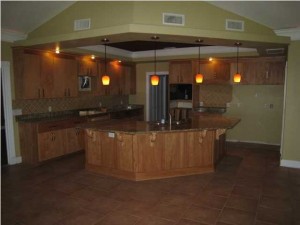
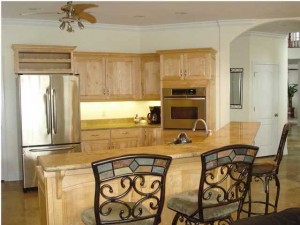

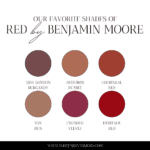
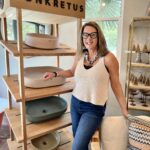
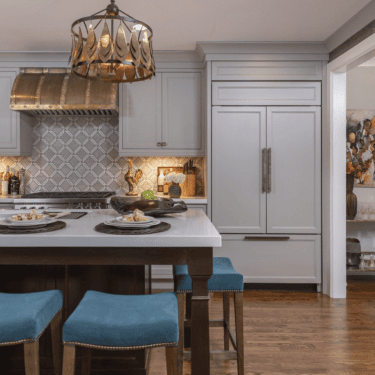
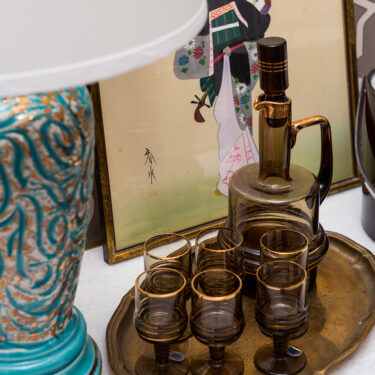
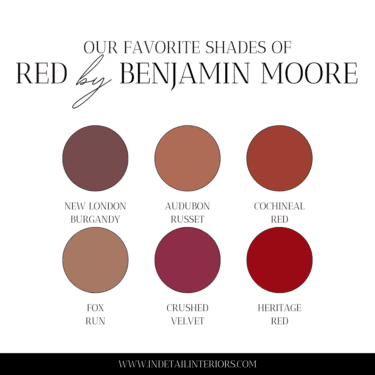
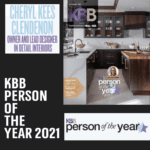
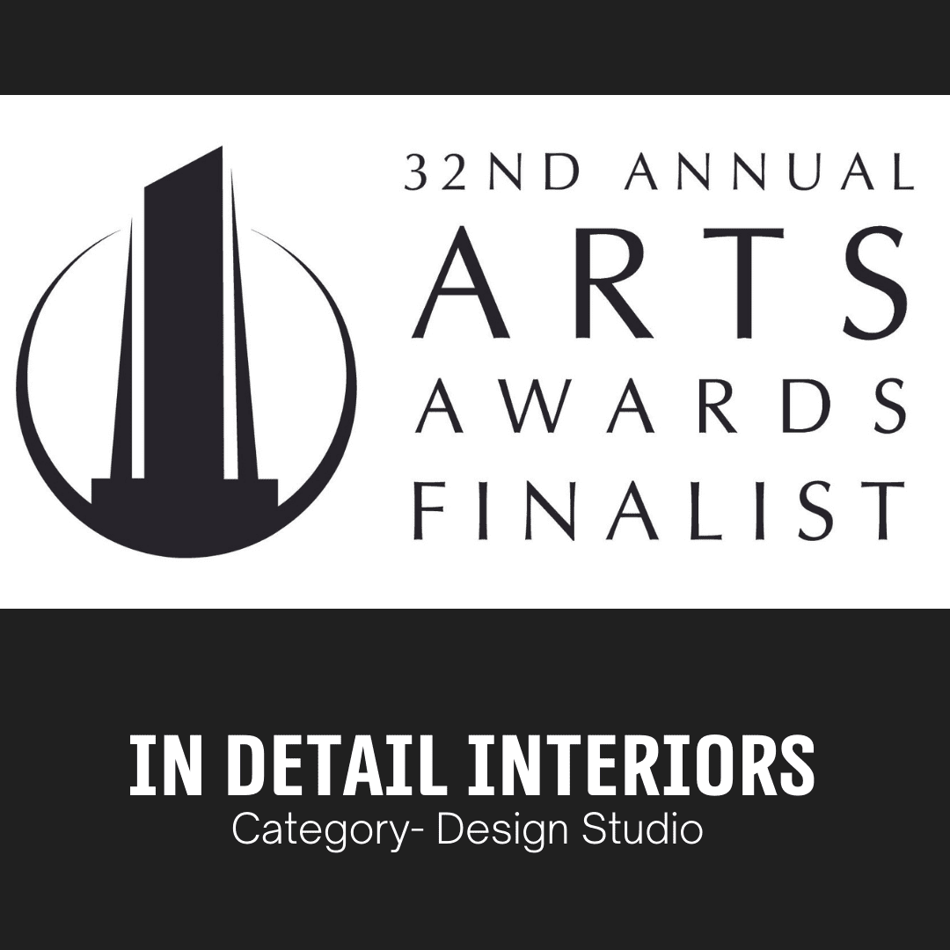

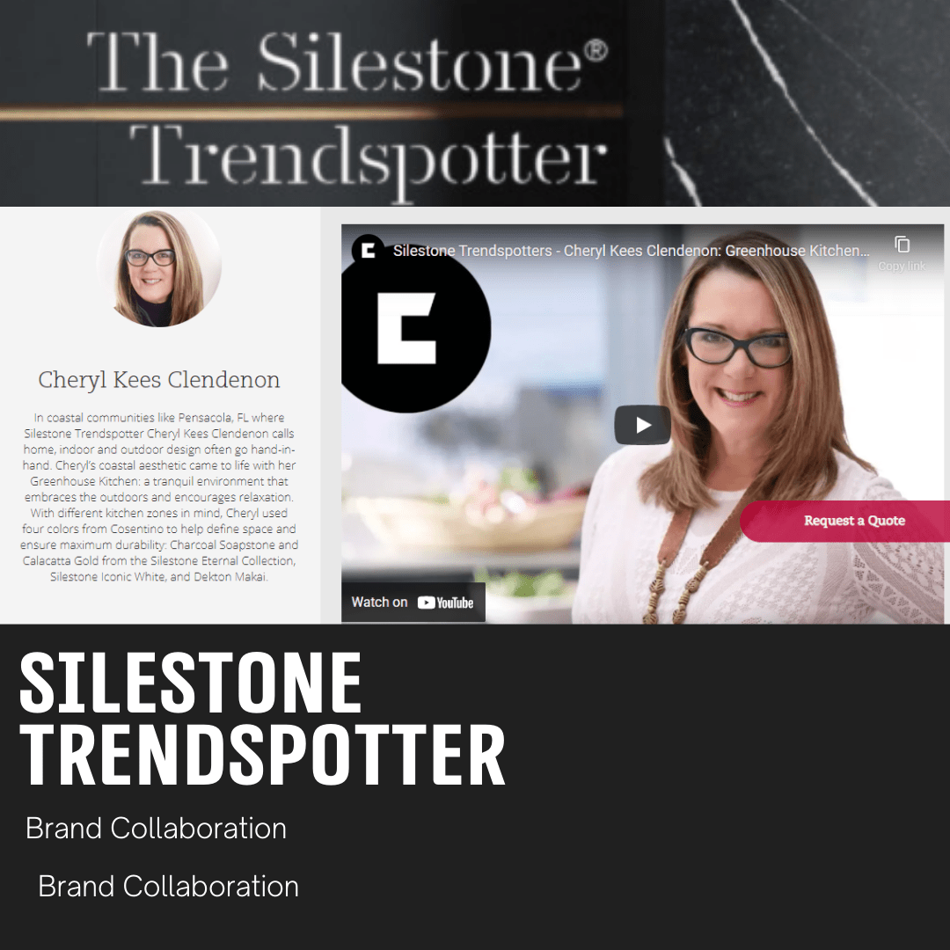
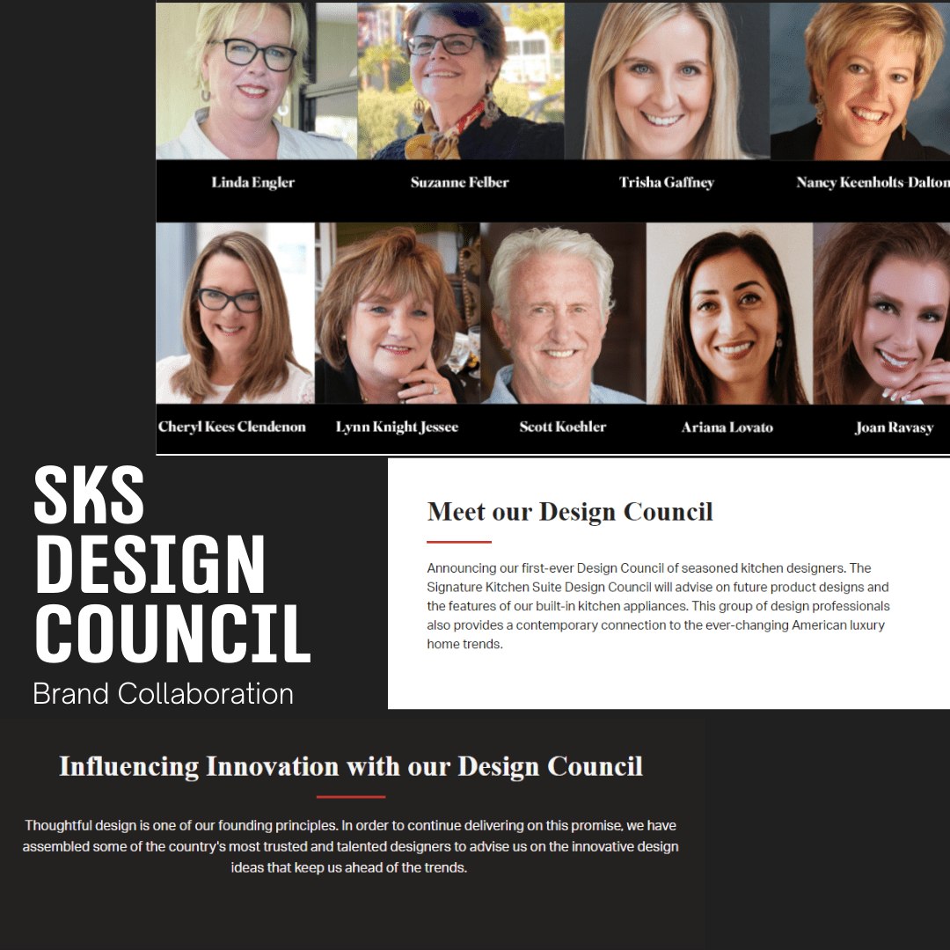

Comments
I must have the boomerang ceiling in the second to the last photo. The MLS in any price range gives me angina. I don’t know what’s worse, the photos or the descriptions.
yeah…what was that all about? But what cracks me up is that the pix is so prominent. The descriptions are pretty bad too…right. But, really, maybe…only a handful of homes I went through had any redeeming qualities.
I’ve been looking at a lot of MLS lately. In my price range I get to see a lot of architecture gone wrong AND dirty laundry and pictures of toilets with the seat up. Lucky me!
PS… I actually like plant shelves… just not necessarily with fake plants on them.
YES, YES, YES! Oh man, you struck a nerve with the creepy plants. A receptionist thought it was a good idea to grow one of those god forsaken ugly plants so that it would reach from the top of one kitchen display to another display in the first showroom I worked at. I was so irked at this ode to tackiness, I did the only logical thing to save ourselves from the tackiness.
I gave that trailing plant a good haircut.
The horror, the horror….
What’s so horrible is that people spend good money to achieve these horrible spaces. Ack!
I agree with you on all of it! I don’t understand the plant thing.
Unfortunately I don’t think some people look at those things or even worse think they look good.
Actually, I like the second to the last kitchen you showed, the green one with the hanging lights. No, wait, wait, don’t start throwing things! I think it’s an interesting space for a kitchen because of what I am surmising is in the rest of the room, or could be in the rest of the room. But I’m thinking this kitchen space could be seamlessly integrated into one of those Great Rooms: kitchen, dining room and family room all in one.
But I would make some changes. The hanging lights have to go. And the counter has to be re-thought and probably re-worked. And maybe we could do something else with the wall to the left in this picture. And the cabinets themselves have to go. Is that a space for the refrigerator to the right? That should be re-worked. Is that a door at the rear of the kitchen area? Where does it lead? Can we do something else with it? And the helmet brow of a ceiling thing over the kitchen itself… that can’t be good, can it? And, oh, Lord, that green… ugly, ugly, ugly. While we’re at it, the floor has got to go.
But I like everything else, I really do!
Yeah, the plants have got to go. As for that second to the last one, Just Plain Weird is spot on. Those vents (?) in the green pyramid thing don’t help it at all, and that floor is too dark and looks cheap.
Ack is right. And I’ll throw in a Yikes.
I’ll raise your ack and your yike and throw in an upchuck!
I agree with all your things to watch out for. All of these are a swing and a miss. I am in the midst of a remodel and am trying to do all the research i can to ensure everything goes well. Thanks for the great tips.
The second last kitchen is just awful. Yes the ceiling is terrible but so is the island unit. There was great scope to design an interesting island with there being such great open floor space. The designer could have let their creative juices flow big time. Maybe the client didn’t have the budget but some simple features could have made all the difference.
Comments are closed.