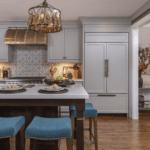
What does “design your kitchen or bath” really mean?
We love it when you share!
Last week we met with a delightful couple about various design issues they had throughout their home. One spouse made the appointment and went through our discovery process on the phone and set the time. Primary initial goal is to do a kitchen remodel and enlarge the space.
We proceed to go through our process discussing the project and at some point one spouse stopped and said—
“Wait! You are going to design the kitchen??”
After I picked up my jaw, I said well yes, this is what your spouse indicated the highest priority is for you now- and after we meet today and you accept our proposal- that is exactly what we are going to do! Unless- we have a disconnect?
Turns out, of course they wanted us to design the kitchen but the disconnect was in what these words mean?
Their thinking was counter tops, colors, fabrics, paint- the finishes. This is only a fraction of what goes into kitchen or bath design. The plan was to meet with a residential designer who does cad drawings (as we do as well) to do the actual layout and place the cabinetry and appliances, plan egress and the walls etc of the new portion.
HOLD ON!
This IS what we do because our philosophy is that you cannot do one without the other. Sure you can help sshoozh up an existing kitchen if already done just to do a face lift- but we do not usually do that sort of work but some designers do. To us, the key to a good outcome in a project is—–
To have a cohesive plan!
This means the plan must be in unity with all the other elements because there is much interdependence– in addition to this when one person is designing the footprint and not the other elements, they are not really working for the client’s best needs as almost always the intake process is not as detailed as what we do- and while not dissing any residential designers who do home design cad plans- they may be very skilled in doing the overall structure and all the associated structural issues- but this is simply not designing a kitchen or a bath in any sense of the word.
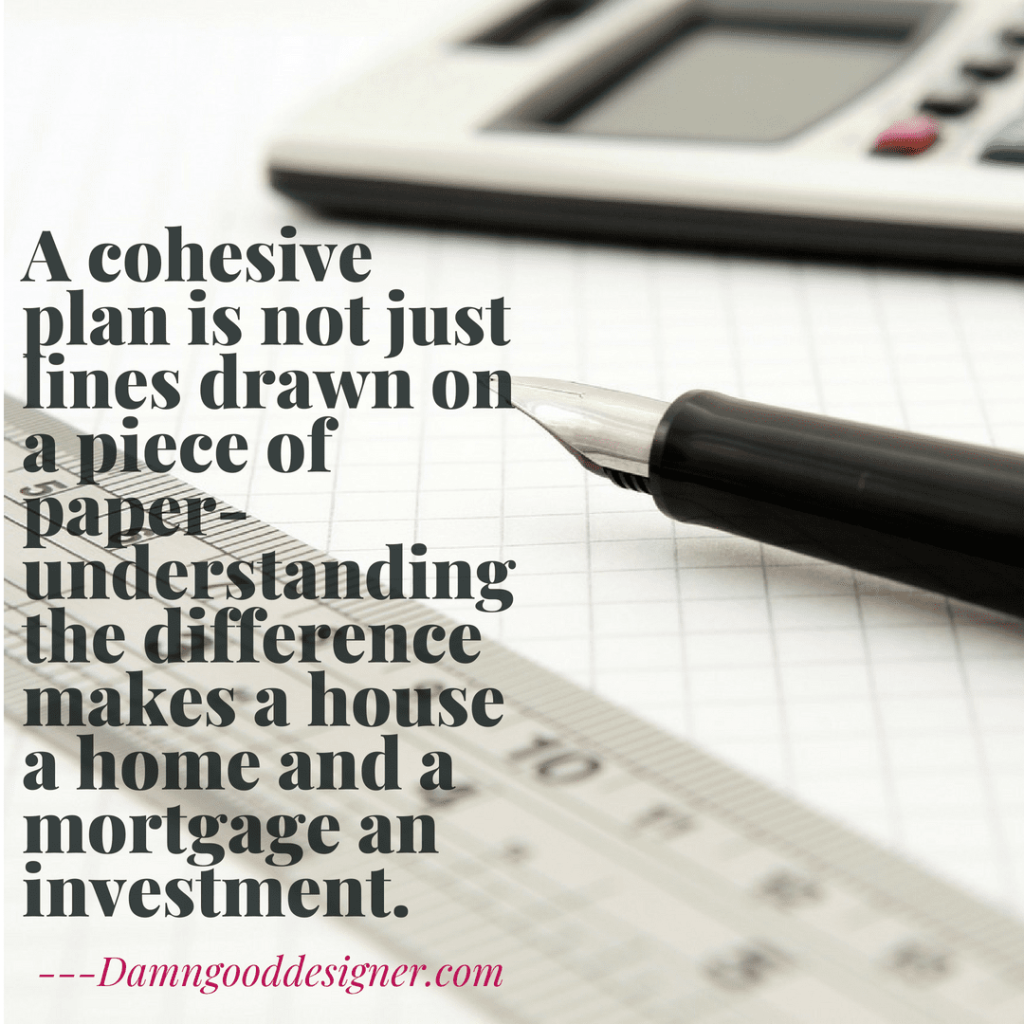
What does a cohesive plan entail?
To design a kitchen or a bathroom suite specifically- you have to understand egress, flow, materials and how they interact with each other. Knowing about tile transitions, plumbing fixtures, lighting needs and how to layer the lighting is essential! Don’t forget appliance information, the latest greatest out there in tech, the ability to visualize how people will use a space, the understanding of a zone approach to kitchen design, and so much more that is not the same as it was even 5 years ago. This is only a fraction of what goes into a good design. It is far more than just selecting materials that work together even though this is essential as well.
We provide a well designed plan and concept that will include materials, layout, electrical, plumbing locations, appliance specs and pertinent considerations about the appliances, details and specifications about all selections from lighting to tile to hardware- and then we troubleshoot the execution of ” the plan” with—
Expert project management
Many design firms do not do project management- we only rarely will do design without it because- design is only as good as the execution folks and that is a fact. It is why you all too often you walk into homes with perhaps a good plan from an Architect or designer but then- there was a huge disconnect implementing “the plan”. This is the oversight that many people do not realize is missing until is too late! It is a mistake to trust your contractor with the details no matter how good he or she is as a contractor- the nuances of truly good design is a layering of multiple levels of detail and these details are worth nothing if not executed well. Be good to your subs and choose them well because they will make you look good!
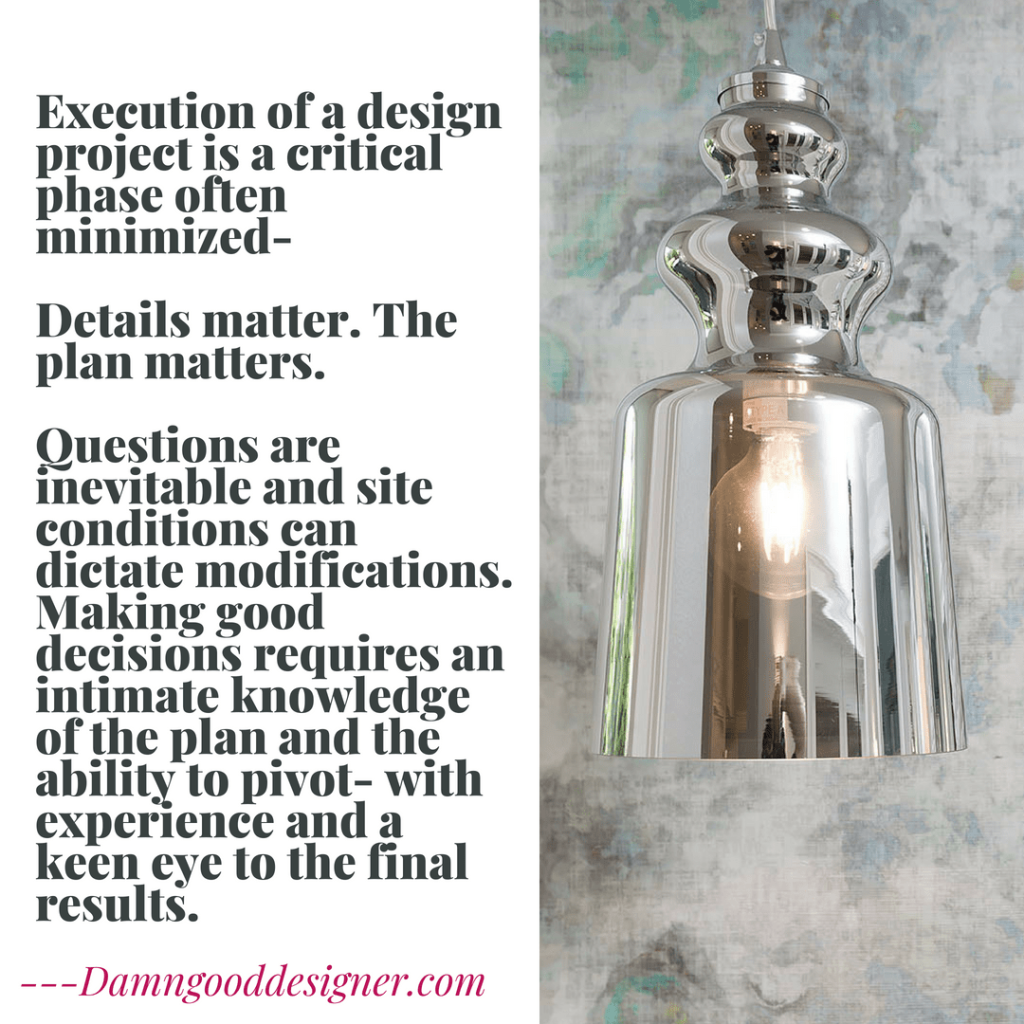
Every area of your home needs an eye on it for detail
And not just about designing these very specific areas above. How many of you walk into homes that you just say “HMMMMMM” what in god’s name were they THINKING? Sometime it is the owner’s desire but more often than not this is the disconnect that is inevitable when there is not the proper intake process determining wants and needs OR a client “purchasing” prefab plans not customized or simply a cad designer gone totally rogue who does not understand the minutiae of kitchens and baths.
The list is long ya’ll!
It is fairly normal that home designers do just the cad element and do not perform this level of intricacy of interior design because designing a house has a lot of moving parts! But if you want to protect your investment, have no regrets later, and have a functional well appointed home, you need more than just a Cad designer to do your plans- you need a team and in many cases of smaller projects, designers can do all the cad layouts needed to provide complete plans.
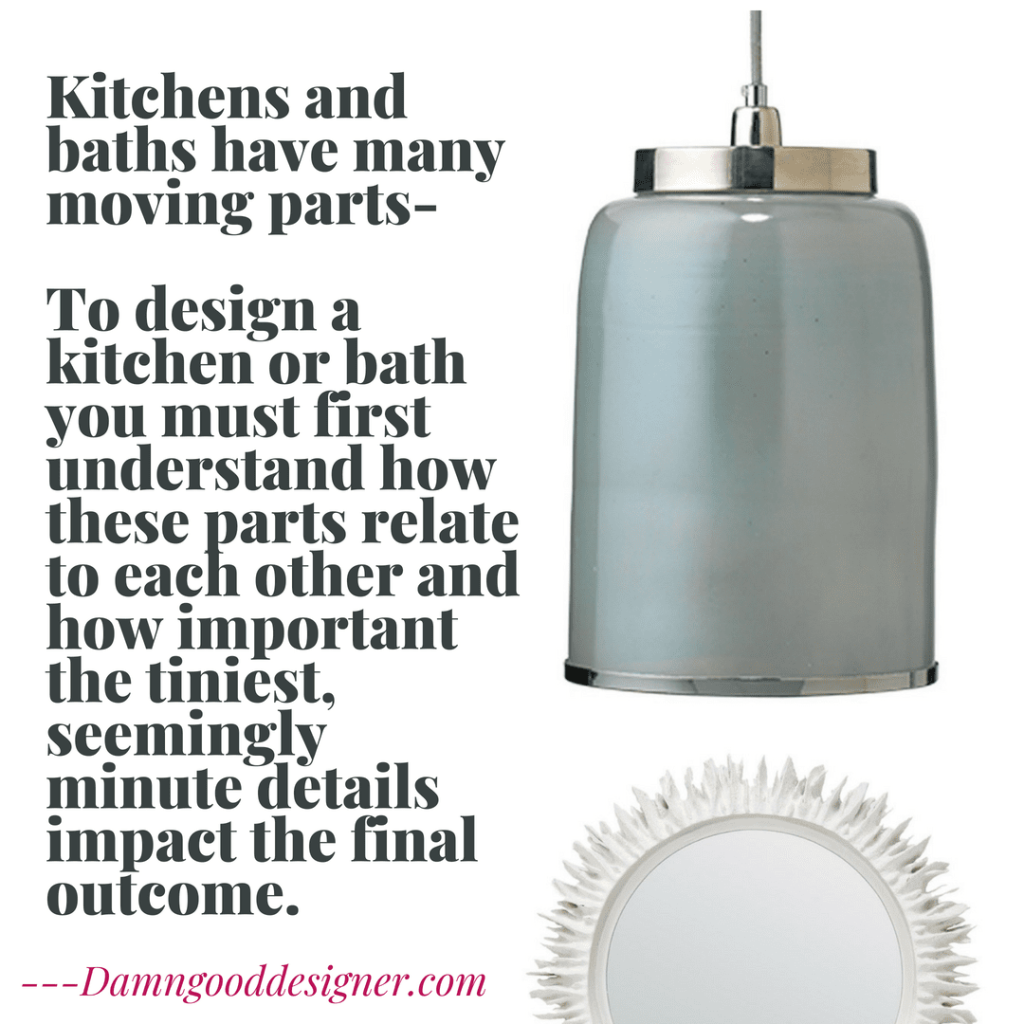
Fine details and an eye for function
If you are fortunate enough to hire an Architect, then this may or may not be their jam- find out. And even if you do think they are the best around- are they sitting with you going over all the fine details in certain spaces and asking you all the hard questions that need to be asked? Probably not. An Architect brings valuable knowledge and skills to the table but rarely can they do it all just from a time perspective- and typically are not refining the K and B details regardless of how good they are because this is simply time consuming up front.
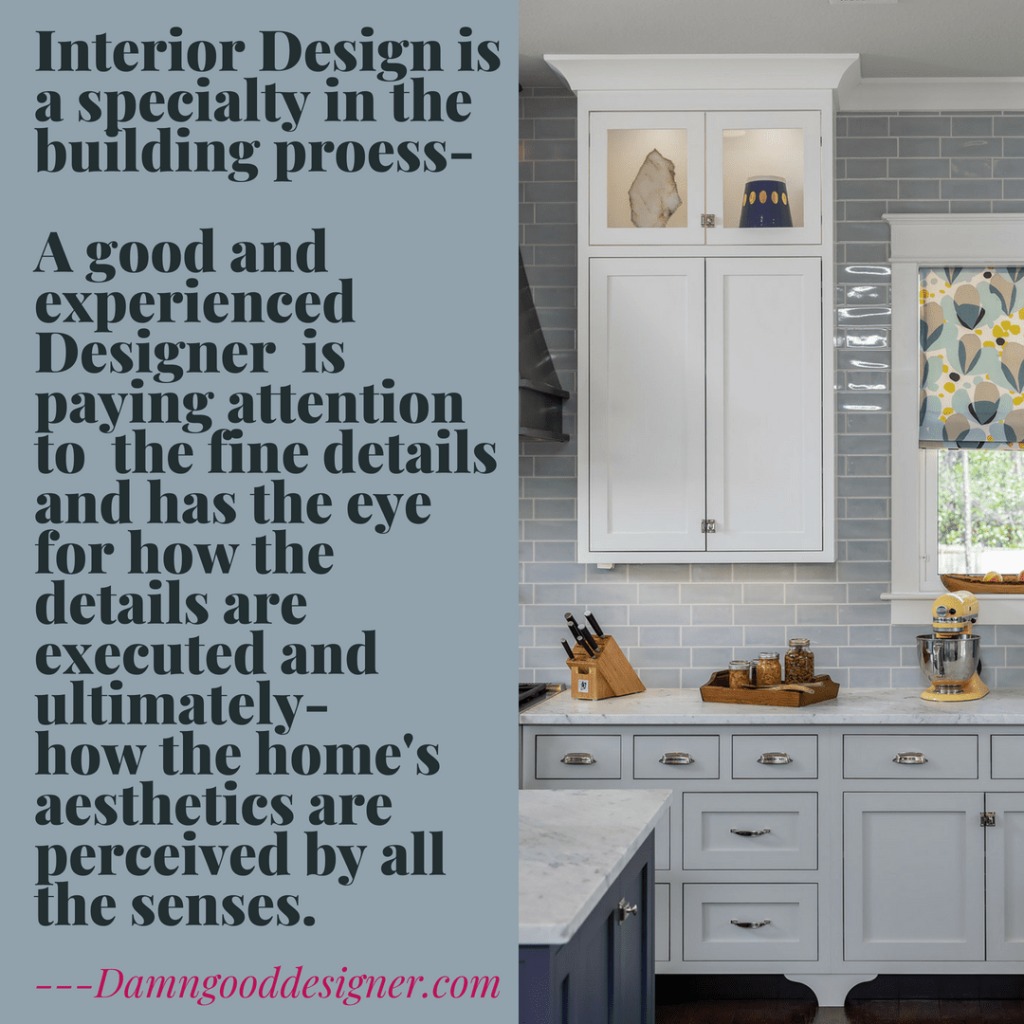
For larger projects, hire a team
The best scenario is assembling a great team to work together. Many builders are good at design ideas too but make no mistake they do not do what we do- and many are especially touchy when designers get involved who actually know what they are doing because some folks just want to be only voice in the room. Say no to this bigmanoncampus mentality. Please.
Your best interests
We prefer a team- one that has the client’s best interests in mind at all times. The common goal of making it a beautiful and functional space for memories to be made and the client knowing they made a good investment.
Get a review of your plans
And even if believe your plans are supremely perfect and are pretty sure you know exactly what you want- you really do not know what you do not know. This happens often and hate it for people when they say- I just did not know!
Do not be in the dark- hire experienced people who understand the design process.
Find out more about our process here.
![]()

Categories
- bathroom design tips
- building new home
- Business
- Closets
- Color In Detail- All about color in design!
- Countertops
- Design Disasters
- Design tips
- Designer Drama-Stories from behind the scenes
- Details
- DGD- Business Truths! A blog.
- electrical
- Entertaining in Detail- The party is here!
- Featured
- Funny Design Stories
- Furniture
- general remodeling and building
- Great Materials
- Healthy Kitchens
- In Detail Says-Telling it like it is!
- Interior design
- Just cool stuff
- Kitchen
- kitchen design
- kitchen design tips
- Lifestyle
- lighting
- Natural stone
- Paint Tips
- plumbing fixtures
- Project Studies
- Shelving
- small baths
- Small Business Think Big- For Interior Designers and Decorators
- small kitchen design
- The Bath Designer- Insights on function, design and remodeling
- Tile
- Uncategorized
- Unique kitchens
- Vintage
- wall ideas
- wonderful ideas




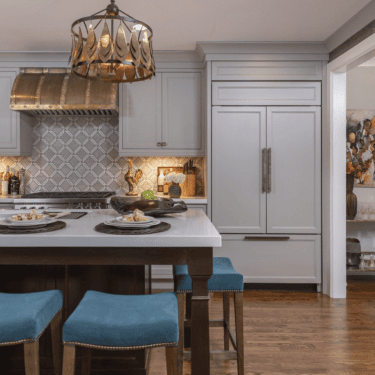

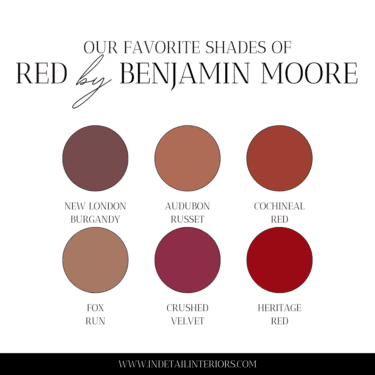
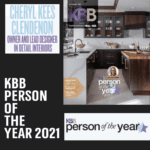

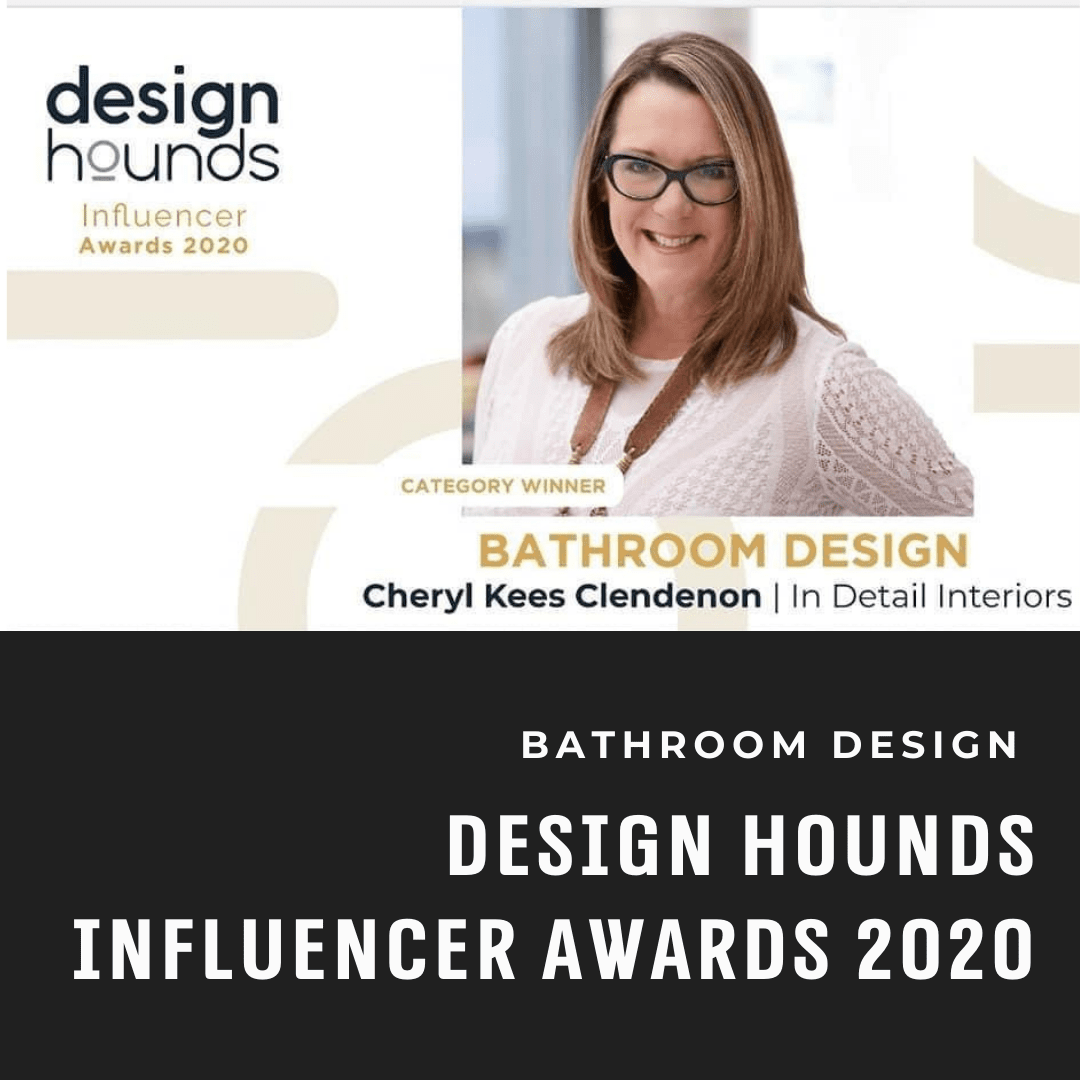

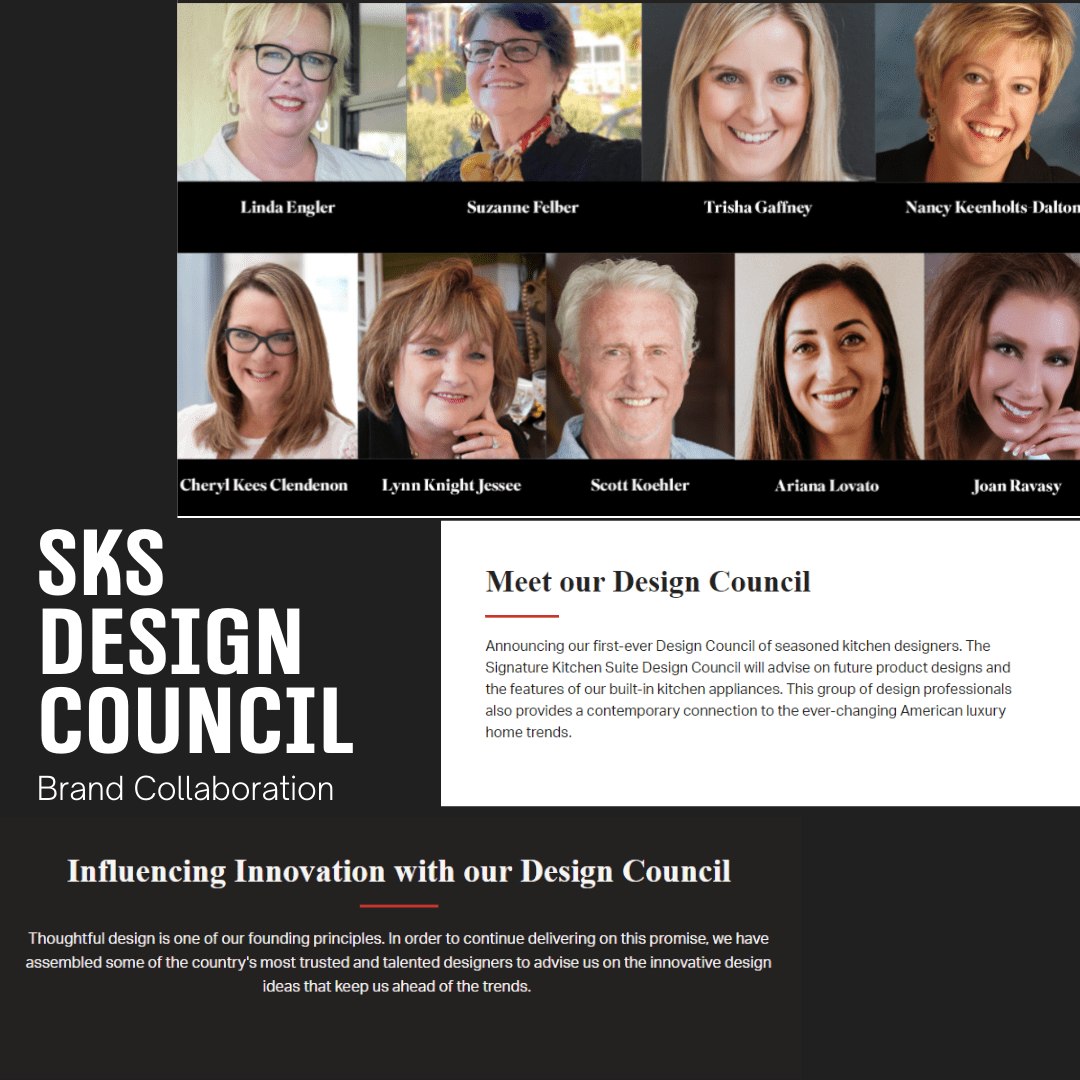

Comments
Hey Cheryl. I just came across this blog of yours and I love it. The way you have explained everything in such great details is amazing. I specially loved the images you have shared. Keep sharing more such posts.
Comments are closed.